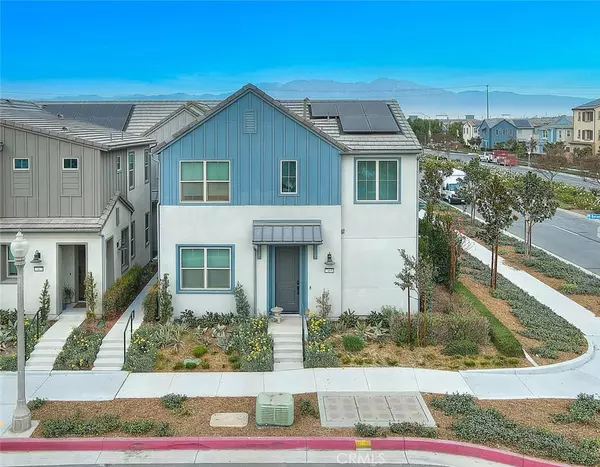7468 Botany ST Chino, CA 91708
UPDATED:
01/26/2025 01:04 AM
Key Details
Property Type Condo
Sub Type Condominium
Listing Status Active
Purchase Type For Sale
Square Footage 1,646 sqft
Price per Sqft $458
MLS Listing ID IG24060589
Bedrooms 3
Full Baths 2
Half Baths 1
Condo Fees $312
HOA Fees $312/mo
HOA Y/N Yes
Year Built 2022
Lot Size 901 Sqft
Property Description
As you step inside, you'll be greeted by an abundance of natural light that floods radiates off the walls and gives you that home sweet home feeling. Walk right into your open-concept kitchen featuring a cozy island, exquisite quartz countertops, and top-of-the-line Samsung appliances. The upgraded cabinets give your kitchen the perfect touch to luxury. Larger than normal walk-in pantry gives you the space needed for storage. The windows throughout the home are elegantly frosted for privacy while maintaining a bright and airy atmosphere.
The main level offers versatility with the option for a fourth bedroom and a conveniently located full bathroom with a shower. Upstairs, you'll find the primary suite showcasing a generous walk-in closet and a luxurious en-suite bathroom, providing a private sanctuary for relaxation.
This property's prime location places it just steps away from resort-style amenities, including a refreshing pool, a dog park for furry friends, and a state-of-the-art fitness center. Whether you're unwinding in your tranquil backyard or enjoying the community's recreational facilities, every day will feel like a vacation.
Don't miss the opportunity to experience the epitome of modern living and discover why this home is the perfect fit for you! Schedule a viewing today and prepare to be impressed.
Location
State CA
County San Bernardino
Area 681 - Chino
Interior
Interior Features Pantry, Quartz Counters, All Bedrooms Up, Walk-In Pantry
Cooling Central Air
Fireplaces Type None
Fireplace No
Laundry Washer Hookup, Electric Dryer Hookup, Inside, Laundry Room
Exterior
Garage Spaces 2.0
Garage Description 2.0
Pool Community, Association
Community Features Park, Storm Drain(s), Street Lights, Sidewalks, Pool
Amenities Available Clubhouse, Fitness Center, Maintenance Grounds, Meeting Room, Management, Meeting/Banquet/Party Room, Maintenance Front Yard, Outdoor Cooking Area, Barbecue, Picnic Area, Playground, Pickleball, Pool, Recreation Room, Spa/Hot Tub, Tennis Court(s)
View Y/N Yes
View Neighborhood
Attached Garage No
Total Parking Spaces 2
Private Pool No
Building
Dwelling Type House
Story 2
Entry Level Two
Sewer Public Sewer
Water Public
Level or Stories Two
New Construction No
Schools
School District Chino Valley Unified
Others
HOA Name Preserve Master Comm
Senior Community No
Tax ID 1057011310000
Acceptable Financing Cash, Cash to New Loan, Conventional, FHA, Government Loan, Submit, VA Loan
Listing Terms Cash, Cash to New Loan, Conventional, FHA, Government Loan, Submit, VA Loan
Special Listing Condition Standard




