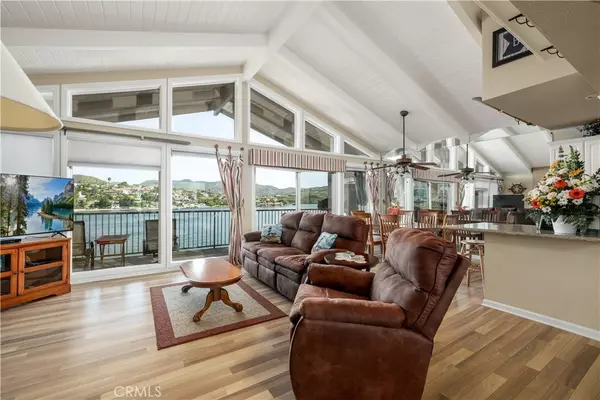22164 Treasure Island DR #20 Canyon Lake, CA 92587
UPDATED:
10/29/2024 03:38 PM
Key Details
Property Type Condo
Sub Type Condominium
Listing Status Pending
Purchase Type For Sale
MLS Listing ID IV24088410
Bedrooms 2
Full Baths 2
Condo Fees $355
Construction Status Turnkey
HOA Fees $355/mo
HOA Y/N Yes
Year Built 1974
Lot Size 1,306 Sqft
Property Description
Location
State CA
County Riverside
Area Srcar - Southwest Riverside County
Zoning R2
Rooms
Main Level Bedrooms 2
Ensuite Laundry In Kitchen
Interior
Interior Features Balcony, Ceiling Fan(s), Crown Molding, Separate/Formal Dining Room, Eat-in Kitchen, Furnished, Granite Counters, High Ceilings, Living Room Deck Attached, Open Floorplan, Pantry, Pull Down Attic Stairs, Storage, All Bedrooms Down, Main Level Primary, Walk-In Closet(s)
Laundry Location In Kitchen
Heating Forced Air
Cooling Central Air
Fireplaces Type Family Room, Wood Burning
Inclusions furnishings and decor
Fireplace Yes
Appliance Dishwasher, Electric Cooktop, Electric Oven, Electric Range, Disposal, Microwave, Water Heater
Laundry In Kitchen
Exterior
Exterior Feature Boat Lift, Boat Slip
Garage Assigned, Direct Access, Garage Faces Front, Garage, Garage Door Opener, On Site, Paved, Public, Private, One Space
Garage Spaces 1.0
Garage Description 1.0
Fence None
Pool Community, Heated, In Ground, Propane Heat, Association
Community Features Dog Park, Golf, Stable(s), Lake, Park, Water Sports, Fishing, Gated, Marina, Pool
Utilities Available Electricity Available
Amenities Available Clubhouse, Controlled Access, Dock, Dog Park, Fitness Center, Golf Course, Game Room, Meeting Room, Meeting/Banquet/Party Room, Maintenance Front Yard, Outdoor Cooking Area, Barbecue, Picnic Area, Playground, Pickleball, Pool, Pet Restrictions, Guard, Spa/Hot Tub, Security, Tennis Court(s)
Waterfront Description Bayfront,Dock Access,Lake,Lake Front,Lake Privileges,Seawall,Boat Ramp/Lift Access
View Y/N Yes
View Park/Greenbelt, Hills, Lake, Water
Roof Type Spanish Tile
Accessibility Parking
Porch Deck, Patio
Parking Type Assigned, Direct Access, Garage Faces Front, Garage, Garage Door Opener, On Site, Paved, Public, Private, One Space
Attached Garage Yes
Total Parking Spaces 2
Private Pool No
Building
Lot Description 36-40 Units/Acre, Close to Clubhouse, Landscaped
Dwelling Type Multi Family
Story 1
Entry Level One
Sewer Public Sewer
Water Public
Architectural Style Mediterranean
Level or Stories One
New Construction No
Construction Status Turnkey
Schools
High Schools Temescal Canyon
School District Lake Elsinore Unified
Others
HOA Name CLPOA
Senior Community No
Tax ID 354180021
Security Features Carbon Monoxide Detector(s),Fire Detection System,Security Gate,Gated with Guard,Gated Community,Smoke Detector(s)
Acceptable Financing Cash, Conventional
Listing Terms Cash, Conventional
Special Listing Condition Standard

GET MORE INFORMATION




