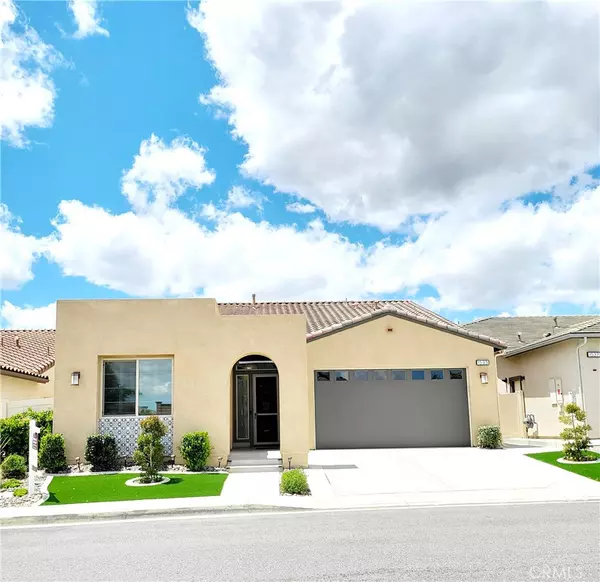1535 Grandview DR Beaumont, CA 92223
OPEN HOUSE
Wed Nov 06, 10:00am - 1:00pm
UPDATED:
10/31/2024 08:18 PM
Key Details
Property Type Single Family Home
Sub Type Single Family Residence
Listing Status Active
Purchase Type For Sale
Subdivision ,Altis
MLS Listing ID EV24094380
Bedrooms 3
Full Baths 2
Half Baths 1
Condo Fees $305
HOA Fees $305/mo
HOA Y/N Yes
Year Built 2021
Lot Size 5,270 Sqft
Property Description
ALTIS, a community for those seeking a vibrant and fulfilling or a tranquil retirement. Immerse yourself in the multitude of activities the community offers. From morning fitness classes to afternoon book clubs, discover a wealth of opportunities to engage both physically and socially. The clubhouse serves as a hub for gatherings, amenities, including a state-of-the-art fitness center, Pickel Ball court and inviting swimming pool. Join regular community events, such as game nights and themed parties, overall promotes camaraderie among residents, turning this 55+ community into a close-knit and supportive extended family. Ultimately, it's a haven of modern luxury living but built to comfortably accommodate your specific needs. VA and FHA approved, there's no better time to seize the opportunity to make this meticulously crafted home yours today!!!
Location
State CA
County Riverside
Area 263 - Banning/Beaumont/Cherry Valley
Rooms
Main Level Bedrooms 3
Ensuite Laundry Electric Dryer Hookup, Gas Dryer Hookup, In Kitchen, Laundry Room
Interior
Interior Features Ceiling Fan(s), High Ceilings, Open Floorplan, Pantry, Quartz Counters, Storage, Smart Home, Unfurnished, Wired for Sound, All Bedrooms Down, Bedroom on Main Level, Main Level Primary, Utility Room, Walk-In Pantry, Walk-In Closet(s)
Laundry Location Electric Dryer Hookup,Gas Dryer Hookup,In Kitchen,Laundry Room
Heating Central
Cooling ENERGY STAR Qualified Equipment, High Efficiency
Fireplaces Type None
Fireplace No
Appliance Dishwasher, ENERGY STAR Qualified Appliances, Gas Cooktop, Disposal, High Efficiency Water Heater
Laundry Electric Dryer Hookup, Gas Dryer Hookup, In Kitchen, Laundry Room
Exterior
Garage Spaces 2.0
Garage Description 2.0
Fence Vinyl
Pool Community, In Ground, Association
Community Features Street Lights, Suburban, Valley, Pool
Amenities Available Billiard Room, Clubhouse, Fitness Center, Fire Pit, Game Room, Meeting/Banquet/Party Room, Outdoor Cooking Area, Other Courts, Barbecue, Playground, Pickleball, Pool, Recreation Room, Spa/Hot Tub
View Y/N Yes
View Park/Greenbelt, Mountain(s)
Roof Type Tile
Accessibility Low Pile Carpet, Accessible Hallway(s)
Attached Garage Yes
Total Parking Spaces 2
Private Pool No
Building
Lot Description 0-1 Unit/Acre, Drip Irrigation/Bubblers
Dwelling Type House
Story 1
Entry Level One
Sewer Public Sewer
Water Public
Architectural Style Patio Home
Level or Stories One
New Construction No
Schools
School District Beaumont
Others
HOA Name Seabreeze
Senior Community Yes
Tax ID 408390052
Acceptable Financing Cash, Conventional, FHA, VA Loan
Listing Terms Cash, Conventional, FHA, VA Loan
Special Listing Condition Standard

GET MORE INFORMATION




