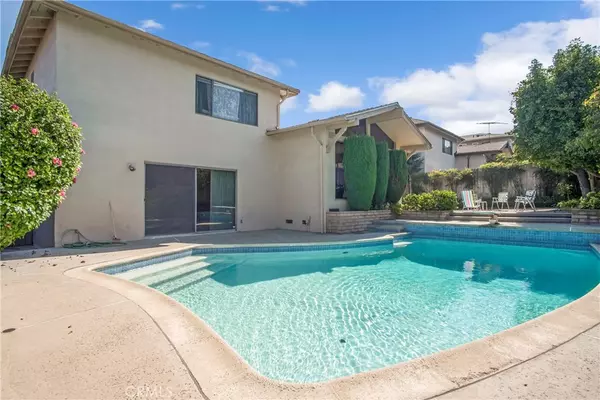4547 El Reposo DR Los Angeles, CA 90065
OPEN HOUSE
Fri Nov 01, 5:30pm - 6:30pm
Sat Nov 02, 2:00pm - 5:00pm
Sun Nov 03, 1:00pm - 4:00pm
UPDATED:
10/31/2024 09:20 PM
Key Details
Property Type Single Family Home
Sub Type Single Family Residence
Listing Status Active
Purchase Type For Sale
MLS Listing ID SR24220794
Bedrooms 4
Full Baths 3
Construction Status Repairs Cosmetic
HOA Y/N No
Year Built 1963
Lot Size 7,413 Sqft
Property Description
This California classic exudes 60’s mid-century modern vibe with a wall of glass in the living room and an impressive, vaulted ceiling with a large wood beam extending from inside to out.
Split level chic home and yard featuring a stunning pool. Sliding Glass doors create Indoor-outdoor flow: from kitchen out to patio and from lower pool deck into the large family room complete with pool table.
3-Bedrooms and 2-Baths up and one bed/bath down. Upper floor rooms have large windows with magnificent views of the city in various directions.
Original owners have lovingly maintained this great find of a home. The interior is in clean “vintage” condition with original features and even some original appliances.
And, while the interior might be a time capsule, the home’s major systems have been well maintained and upgraded: 2023 new roof with Solar power production, newer electric service panel, and an HVAC system in 2020. The pool is resurfaced with a good pump and equipment. Lovely and mature landscaping front and back.
A great property to move in and upgrade over time, or a “good bones” project ready to update to the new owner’s modern masterpiece.
Awesome Location: Desirable hill-top neighborhood with 180 degree views. Right on the border of Eagle Rock and Glassell Park hills and perched above Eagle Rock Plaza, Eagle Rock Drive, and Delevan Elementary.
Location
State CA
County Los Angeles
Area 618 - Eagle Rock
Zoning LAR1
Rooms
Ensuite Laundry Washer Hookup, Electric Dryer Hookup, Inside
Interior
Interior Features Breakfast Bar, Breakfast Area
Laundry Location Washer Hookup,Electric Dryer Hookup,Inside
Heating Central
Cooling Central Air
Flooring Carpet, Vinyl
Fireplaces Type Living Room
Fireplace Yes
Appliance Double Oven, Dishwasher, Electric Cooktop, Disposal, Refrigerator, Water Heater, Dryer, Washer
Laundry Washer Hookup, Electric Dryer Hookup, Inside
Exterior
Exterior Feature Rain Gutters
Garage Door-Single, Driveway, Garage Faces Front, Garage, Garage Door Opener
Garage Spaces 2.0
Garage Description 2.0
Fence Block, Wood
Pool In Ground, Private
Community Features Curbs, Suburban
Utilities Available Overhead Utilities
View Y/N Yes
View Hills
Roof Type Composition
Accessibility None
Porch Concrete, Patio
Parking Type Door-Single, Driveway, Garage Faces Front, Garage, Garage Door Opener
Attached Garage Yes
Total Parking Spaces 2
Private Pool Yes
Building
Lot Description Sprinklers Manual
Dwelling Type House
Story 2
Entry Level Multi/Split
Foundation Raised
Sewer Public Sewer
Water Public
Architectural Style Mid-Century Modern
Level or Stories Multi/Split
New Construction No
Construction Status Repairs Cosmetic
Schools
School District Los Angeles Unified
Others
Senior Community No
Tax ID 5683041010
Acceptable Financing Cash, Cash to New Loan
Green/Energy Cert Solar
Listing Terms Cash, Cash to New Loan
Special Listing Condition Standard, Trust

GET MORE INFORMATION




