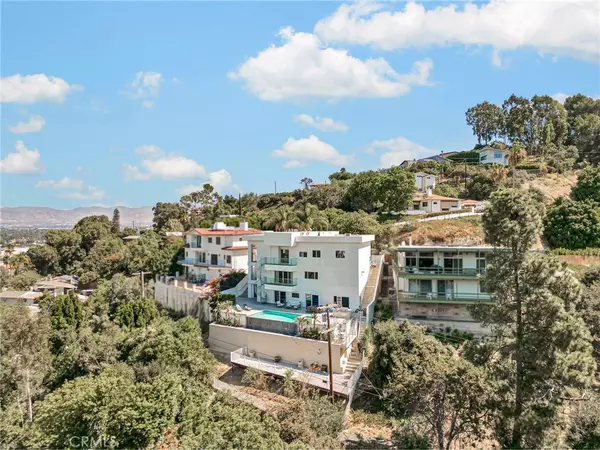14721 Round Valley DR Sherman Oaks, CA 91403
UPDATED:
01/09/2025 01:29 AM
Key Details
Property Type Single Family Home
Sub Type Single Family Residence
Listing Status Active
Purchase Type For Rent
Square Footage 6,418 sqft
MLS Listing ID SR24245557
Bedrooms 5
Full Baths 2
Half Baths 2
Three Quarter Bath 2
Construction Status Turnkey
HOA Y/N No
Year Built 2010
Lot Size 8,019 Sqft
Property Description
Location
State CA
County Los Angeles
Area So - Sherman Oaks
Zoning LAR1
Rooms
Main Level Bedrooms 1
Interior
Interior Features Wet Bar, Breakfast Bar, Built-in Features, Balcony, Breakfast Area, Tray Ceiling(s), Separate/Formal Dining Room, Eat-in Kitchen, Granite Counters, High Ceilings, Multiple Staircases, Open Floorplan, Stone Counters, Recessed Lighting, Two Story Ceilings, Wired for Sound, Bedroom on Main Level, Entrance Foyer, Primary Suite, Utility Room, Walk-In Closet(s)
Heating Central, Zoned
Cooling Central Air, Ductless, Wall/Window Unit(s), Zoned
Flooring Stone, Tile
Fireplaces Type Electric, Family Room, Living Room, Primary Bedroom
Furnishings Unfurnished
Fireplace Yes
Appliance 6 Burner Stove, Double Oven, Dishwasher, Electric Oven, Disposal, Gas Oven, Gas Range, Microwave, Refrigerator, Range Hood, Tankless Water Heater, Water Heater, Warming Drawer
Laundry Washer Hookup, Gas Dryer Hookup, Laundry Room
Exterior
Exterior Feature Barbecue
Parking Features Concrete, Door-Single, Driveway, Garage Faces Front, Garage, Garage Door Opener, Side By Side
Garage Spaces 2.0
Garage Description 2.0
Fence Glass, Stucco Wall, Wood, Wrought Iron
Pool Infinity, Private, Waterfall
Community Features Mountainous
View Y/N Yes
View City Lights, Hills, Mountain(s), Panoramic, Trees/Woods
Porch Concrete, Deck, Front Porch, Glass Enclosed, Open, Patio, Porch, Stone, Terrace, Tile
Attached Garage Yes
Total Parking Spaces 2
Private Pool Yes
Building
Lot Description Sloped Down, Steep Slope
Dwelling Type House
Story 3
Entry Level Three Or More
Sewer Public Sewer
Water Public
Architectural Style Modern
Level or Stories Three Or More
New Construction No
Construction Status Turnkey
Schools
School District Los Angeles Unified
Others
Pets Allowed Call
Senior Community No
Tax ID 2276034040
Security Features Fire Sprinkler System
Acceptable Financing Cash, Cash to New Loan, Conventional
Listing Terms Cash, Cash to New Loan, Conventional
Special Listing Condition Standard
Pets Allowed Call




