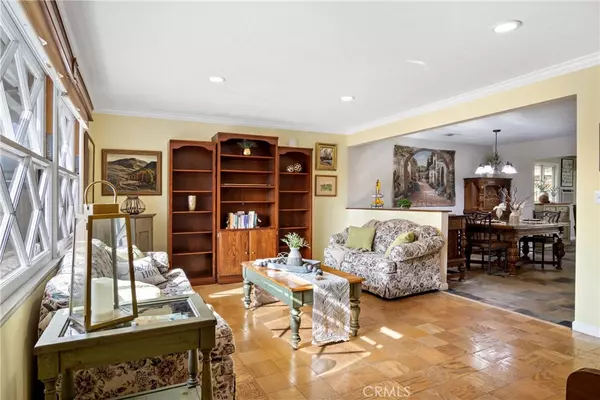2331 Walling AVE La Habra, CA 90631
UPDATED:
01/17/2025 12:53 AM
Key Details
Property Type Single Family Home
Sub Type Single Family Residence
Listing Status Pending
Purchase Type For Sale
Square Footage 1,692 sqft
Price per Sqft $576
MLS Listing ID PW25002776
Bedrooms 3
Full Baths 1
Three Quarter Bath 1
Construction Status Additions/Alterations,Updated/Remodeled,Turnkey
HOA Y/N No
Year Built 1958
Lot Size 8,341 Sqft
Property Description
Location
State CA
County Orange
Area 87 - La Habra
Rooms
Other Rooms Shed(s), Storage
Main Level Bedrooms 3
Interior
Interior Features Beamed Ceilings, Breakfast Bar, Built-in Features, Ceiling Fan(s), Crown Molding, Granite Counters, Open Floorplan, Recessed Lighting, Bar, Bedroom on Main Level, Main Level Primary
Heating Central, Forced Air, Natural Gas
Cooling Central Air, ENERGY STAR Qualified Equipment
Flooring Laminate, Stone, Tile, Wood
Fireplaces Type Family Room, Wood Burning
Fireplace Yes
Appliance Built-In Range, Double Oven, Dishwasher, Gas Cooktop, Gas Water Heater, Refrigerator, Water To Refrigerator, Water Purifier
Laundry Washer Hookup, Gas Dryer Hookup, In Garage
Exterior
Parking Features Direct Access, Driveway Level, Driveway, Garage, Garage Door Opener, Off Street, Garage Faces Side
Garage Spaces 2.0
Garage Description 2.0
Fence Block, Excellent Condition, Wood, Wrought Iron
Pool None
Community Features Curbs, Sidewalks, Urban
Utilities Available Electricity Connected, Natural Gas Connected, Sewer Connected, Water Connected
View Y/N No
View None
Roof Type Composition,Shingle
Porch Concrete, Covered, Enclosed, Open, Patio, See Remarks
Attached Garage Yes
Total Parking Spaces 2
Private Pool No
Building
Lot Description 0-1 Unit/Acre, Drip Irrigation/Bubblers, Front Yard, Garden, Sprinklers In Rear, Sprinklers In Front, Lawn, Rectangular Lot, Sprinklers Timer, Sprinkler System, Street Level, Yard
Dwelling Type House
Faces South
Story 1
Entry Level One
Foundation Slab
Sewer Public Sewer, Sewer Tap Paid
Water Public
Architectural Style Mid-Century Modern, Traditional
Level or Stories One
Additional Building Shed(s), Storage
New Construction No
Construction Status Additions/Alterations,Updated/Remodeled,Turnkey
Schools
Elementary Schools Sierra Vista
Middle Schools Washington
High Schools Sonora
School District Fullerton Joint Union High
Others
Senior Community No
Tax ID 30333606
Security Features Carbon Monoxide Detector(s),Smoke Detector(s)
Acceptable Financing Cash, Cash to New Loan, Conventional, Submit
Listing Terms Cash, Cash to New Loan, Conventional, Submit
Special Listing Condition Standard




