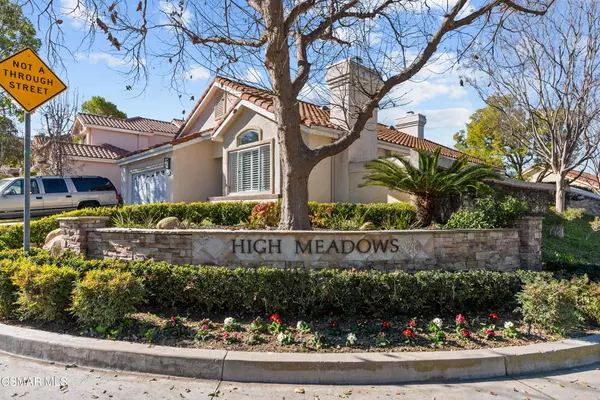359 Hornblend CT Simi Valley, CA 93065
UPDATED:
01/21/2025 02:00 AM
Key Details
Property Type Single Family Home
Sub Type Single Family Residence
Listing Status Active Under Contract
Purchase Type For Sale
Square Footage 2,495 sqft
Price per Sqft $420
MLS Listing ID 225000148
Bedrooms 4
Full Baths 3
Condo Fees $130
HOA Fees $130/mo
HOA Y/N Yes
Year Built 1992
Lot Size 6,838 Sqft
Property Description
Location
State CA
County Ventura
Area Swr - Simi Wood Ranch
Zoning RPD1.2
Interior
Interior Features Wet Bar, Breakfast Bar, Breakfast Area, High Ceilings, Open Floorplan, Pantry, Recessed Lighting, Bedroom on Main Level, Primary Suite, Walk-In Closet(s)
Heating Forced Air, Natural Gas
Cooling Central Air
Flooring Carpet
Fireplaces Type Family Room, Gas Starter, Primary Bedroom
Inclusions Built-in Appliances.
Fireplace Yes
Appliance Dishwasher, Gas Cooking, Disposal, Microwave, Range Hood
Laundry Laundry Room
Exterior
Parking Features Door-Multi, Direct Access, Driveway, Garage, Garage Door Opener, On Street
Garage Spaces 3.0
Garage Description 3.0
Fence Masonry, Wrought Iron
Pool Association, Fenced, Gunite, Gas Heat, In Ground
Community Features Park
Amenities Available Security
View Y/N Yes
View Hills
Roof Type Spanish Tile
Porch Concrete
Attached Garage Yes
Total Parking Spaces 3
Private Pool No
Building
Lot Description Back Yard, Cul-De-Sac, Sprinklers In Rear, Sprinklers In Front, Landscaped, Near Park, Sprinklers Timer, Sprinkler System
Story 2
Entry Level Two
Architectural Style Contemporary
Level or Stories Two
Others
Senior Community No
Tax ID 5960021055
Security Features Carbon Monoxide Detector(s),Smoke Detector(s)
Acceptable Financing Cash, Conventional, Trust Conveyance, VA Loan
Listing Terms Cash, Conventional, Trust Conveyance, VA Loan
Special Listing Condition Standard




