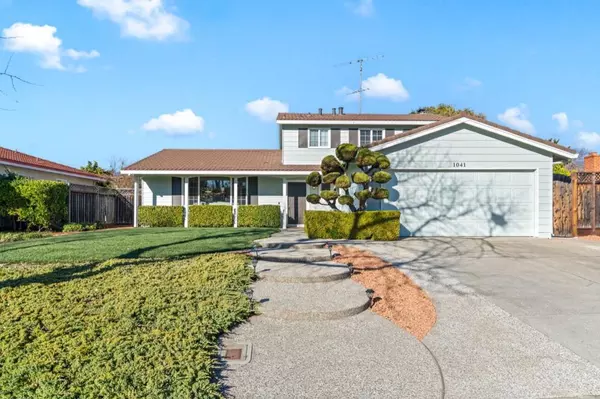1041 Fernleaf DR Sunnyvale, CA 94086
UPDATED:
01/27/2025 02:50 PM
Key Details
Property Type Single Family Home
Sub Type Single Family Residence
Listing Status Active
Purchase Type For Sale
Square Footage 1,938 sqft
Price per Sqft $1,232
MLS Listing ID ML81991278
Bedrooms 3
Full Baths 2
Half Baths 1
HOA Y/N No
Year Built 1970
Lot Size 6,564 Sqft
Property Description
Location
State CA
County Santa Clara
Area 699 - Not Defined
Zoning R0
Interior
Interior Features Utility Room
Heating Central
Cooling None
Flooring Carpet, Laminate
Fireplaces Type Wood Burning
Fireplace Yes
Appliance Dishwasher, Disposal, Microwave, Range Hood, Vented Exhaust Fan
Exterior
Parking Features Covered
Garage Spaces 2.0
Garage Description 2.0
Fence Wood
View Y/N Yes
View Neighborhood
Roof Type Metal
Attached Garage Yes
Total Parking Spaces 2
Building
Faces Northwest
Story 2
Water Public
Architectural Style Traditional
New Construction No
Schools
Elementary Schools Other
Middle Schools Marian A. Peterson
High Schools Adrian Wilcox
School District Other
Others
Tax ID 21315013
Special Listing Condition Standard




