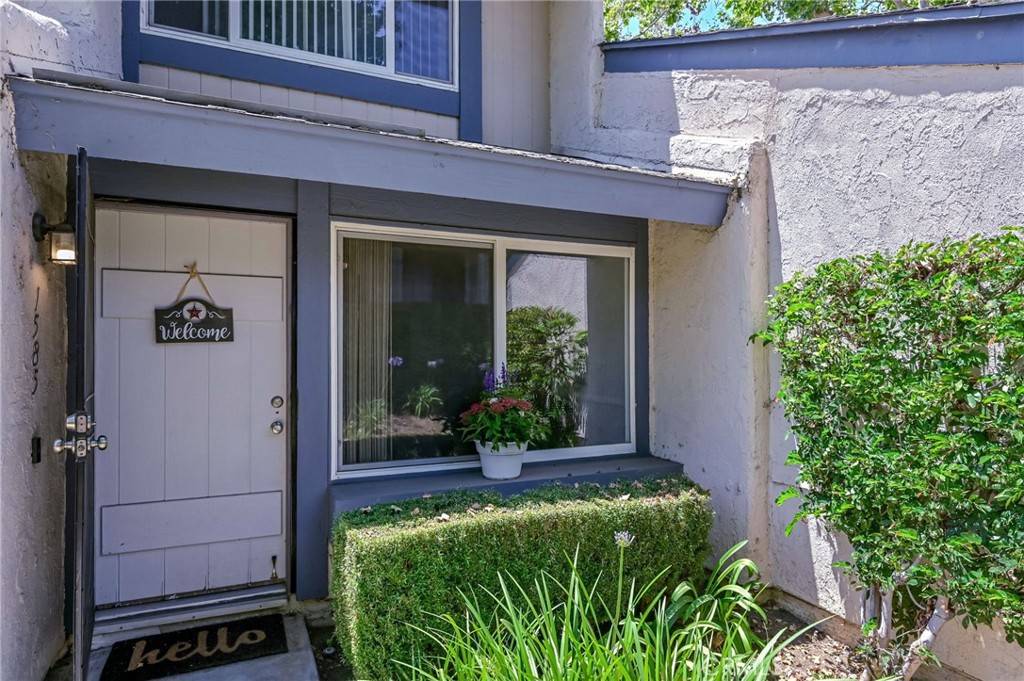1585 Honeywood CT Brea, CA 92821
OPEN HOUSE
Sun Jul 06, 1:00pm - 4:00pm
UPDATED:
Key Details
Property Type Single Family Home
Sub Type Single Family Residence
Listing Status Active
Purchase Type For Sale
Square Footage 1,469 sqft
Price per Sqft $520
Subdivision Corsican Villas (Corv)
MLS Listing ID PW25146464
Bedrooms 4
Full Baths 3
Condo Fees $290
HOA Fees $290/mo
HOA Y/N Yes
Year Built 1974
Lot Size 1,555 Sqft
Property Sub-Type Single Family Residence
Property Description
Location
State CA
County Orange
Area 86 - Brea
Rooms
Main Level Bedrooms 1
Interior
Interior Features Built-in Features, Ceiling Fan(s), Eat-in Kitchen, Recessed Lighting, Bedroom on Main Level
Heating Central
Cooling Central Air
Flooring Laminate, Tile, Wood
Fireplaces Type None
Fireplace No
Appliance Dishwasher, Electric Range, Disposal, Microwave, Refrigerator, Dryer, Washer
Laundry Washer Hookup, Electric Dryer Hookup, Laundry Closet, In Kitchen, Stacked
Exterior
Parking Features Door-Multi, Garage, On Street
Garage Spaces 2.0
Garage Description 2.0
Fence Wood
Pool Fenced, In Ground, Association
Community Features Curbs, Street Lights, Suburban
Utilities Available Electricity Connected, Sewer Connected, Water Connected
Amenities Available Maintenance Grounds, Picnic Area, Pool
View Y/N No
View None
Roof Type Composition
Porch Concrete, Patio
Total Parking Spaces 2
Private Pool No
Building
Lot Description Street Level
Dwelling Type House
Story 2
Entry Level Two
Foundation Slab
Sewer Public Sewer
Water Public
Level or Stories Two
New Construction No
Schools
Elementary Schools Sierra Vista
Middle Schools Washington
High Schools Sonora
School District Fullerton Joint Union High
Others
HOA Name Brea Corsican Villas
Senior Community No
Tax ID 29607405
Security Features Carbon Monoxide Detector(s),Smoke Detector(s)
Acceptable Financing Cash, Cash to New Loan, Conventional, FHA, VA Loan
Listing Terms Cash, Cash to New Loan, Conventional, FHA, VA Loan
Special Listing Condition Standard
Virtual Tour https://view.genially.com/68647903460300aeddc7f79e/interactive-content-honeywood-branded




