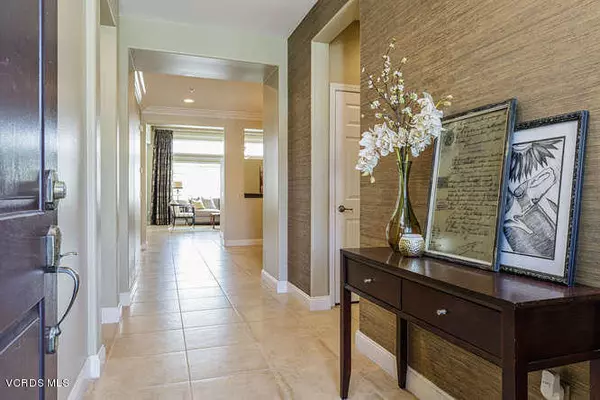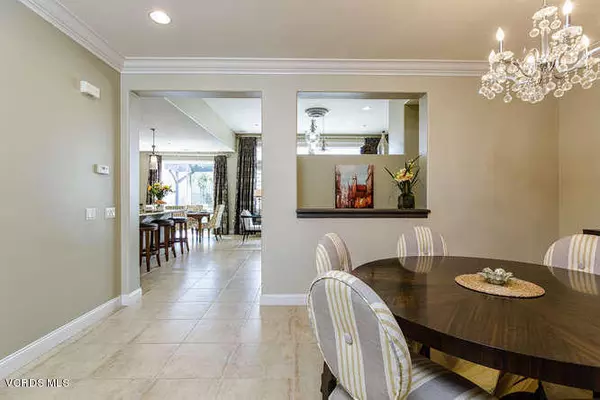For more information regarding the value of a property, please contact us for a free consultation.
3344 Dunkirk DR Oxnard, CA 93035
Want to know what your home might be worth? Contact us for a FREE valuation!

Our team is ready to help you sell your home for the highest possible price ASAP
Key Details
Sold Price $711,000
Property Type Single Family Home
Sub Type Single Family Residence
Listing Status Sold
Purchase Type For Sale
Square Footage 1,910 sqft
Price per Sqft $372
Subdivision Wingfield - 5340
MLS Listing ID V0-218004655
Sold Date 05/21/18
Bedrooms 3
Full Baths 2
Construction Status Updated/Remodeled
HOA Y/N No
Year Built 2006
Lot Size 5,462 Sqft
Property Description
Meticulously renovated, professionally designed 1-story home, pristine in every way! No detail was overlooked in creating a luxurious living environment graced by many improvements including granite countertops, porcelain limestone-style flooring & designer lighting throughout; a new custom chef's kitchen & bar w/walnut counters; custom pantry; custom office; upgraded master & guest baths; custom-fitted closets; custom maple garage storage & work bench; built-in trellis & Spa, etc.. State-of-the-art features are also extensive: entertainment system w/integrated speakers & Sonos sound system in the living/entertaining areas, master BR, bathrooms & backyard; a full-home water softener; GE reverse osmosis; security system; plus irrigation for the custom landscaping & artificial turf. The stunning open kitchen, dining room & family room with a corner fireplace invites seamless entertaining. The master suite w/new French doors & custom walk-in closet enjoys access to the Zen rear yard.
Location
State CA
County Ventura
Area Vc33 - Oxnard - Southwest / Port Huenem
Zoning R1
Interior
Interior Features Separate/Formal Dining Room
Heating Forced Air
Fireplaces Type Gas, Living Room
Fireplace Yes
Appliance Dishwasher, Disposal, Microwave, Oven, Refrigerator, Trash Compactor, Water Purifier
Laundry Common Area
Exterior
Parking Features Door-Single, Driveway, Garage
Garage Spaces 2.0
Garage Description 2.0
Fence Wood
Community Features Sidewalks
Utilities Available Sewer Connected
View Y/N No
Porch Brick, Open, Patio, Stone
Total Parking Spaces 2
Private Pool No
Building
Lot Description Back Yard, Lawn
Faces North
Story 1
Entry Level One
Foundation Slab
Sewer Public Sewer, Septic Tank
Architectural Style Mediterranean
Level or Stories One
New Construction No
Construction Status Updated/Remodeled
Others
Senior Community No
Tax ID 1850222085
Security Features Security System
Acceptable Financing Cash, Cash to New Loan, Conventional, FHA, VA Loan
Listing Terms Cash, Cash to New Loan, Conventional, FHA, VA Loan
Special Listing Condition Standard
Read Less

Bought with Randy Nehme • The Address, Inc.



