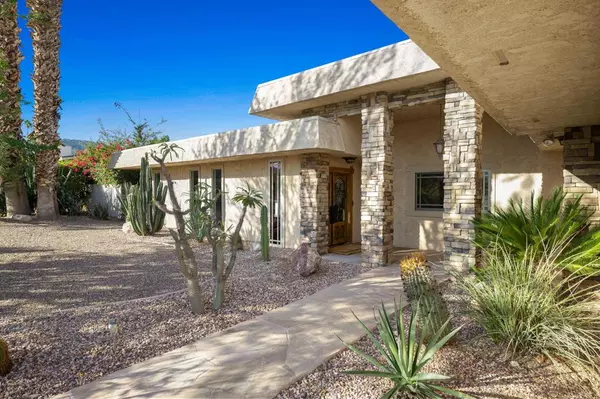For more information regarding the value of a property, please contact us for a free consultation.
45885 Verba Santa DR Palm Desert, CA 92260
Want to know what your home might be worth? Contact us for a FREE valuation!

Our team is ready to help you sell your home for the highest possible price ASAP
Key Details
Sold Price $803,000
Property Type Single Family Home
Sub Type Single Family Residence
Listing Status Sold
Purchase Type For Sale
Square Footage 2,507 sqft
Price per Sqft $320
Subdivision Not Applicable-1
MLS Listing ID 219053309PS
Sold Date 01/07/21
Bedrooms 4
Full Baths 1
Three Quarter Bath 1
HOA Y/N No
Year Built 1972
Lot Size 0.320 Acres
Property Description
If you're looking for a four-bedroom home in South Palm Desert within walking distance of El Paseo, your search ends here. Situated on a large lot with mountain views in all directions. High quality construction featuring solid wood doors, slate tile floors and granite countertops. Built in 1972, the property's facade features clean lines, stacked stone columns at the entry, and floor to ceiling windows which allow ample light to fill the large main living area. Beyond the dining room is an updated kitchen with solid cherry Kraft Maid cabinetry, stainless appliances, wine fridge and views out to the pool and the mountains. Next to the kitchen is a den with fireplace perfect for gathering with friends or family. Relaxing primary bedroom suite is filled with light and leads out to the pool via a spacious covered patio with outdoor barbecue grill. Three guest rooms for a large family... or two ''work from home'' offices plus a bedroom for guests! Are you a swimmer? You'll love the pool-jet pump system which transforms the pool into an aquatic workout system! Dual zone AC and evaporative cooling. Owned solar. Low maintenance landscaping. Fee land. No HOA. The best value in this highly sought after neighborhood. Call today.
Location
State CA
County Riverside
Area 323 - South Palm Desert
Interior
Interior Features Separate/Formal Dining Room, Recessed Lighting, All Bedrooms Down, Main Level Primary, Walk-In Closet(s)
Heating Central
Cooling Central Air, Evaporative Cooling, Zoned
Flooring Carpet
Fireplaces Type Family Room, Gas
Fireplace Yes
Appliance Dishwasher, Gas Cooktop, Gas Range, Microwave, Refrigerator
Laundry Laundry Room
Exterior
Parking Features Garage, Garage Door Opener
Garage Spaces 2.0
Garage Description 2.0
Pool In Ground, Pebble, Private
View Y/N Yes
View Mountain(s)
Porch Covered
Attached Garage Yes
Total Parking Spaces 2
Private Pool Yes
Building
Story 1
Entry Level One
Level or Stories One
New Construction No
Others
Senior Community No
Tax ID 627292009
Acceptable Financing Cash, Cash to New Loan, Conventional, Cal Vet Loan, FHA, VA Loan
Listing Terms Cash, Cash to New Loan, Conventional, Cal Vet Loan, FHA, VA Loan
Financing Conventional
Special Listing Condition Standard
Read Less

Bought with Scott Ehrens • Compass



