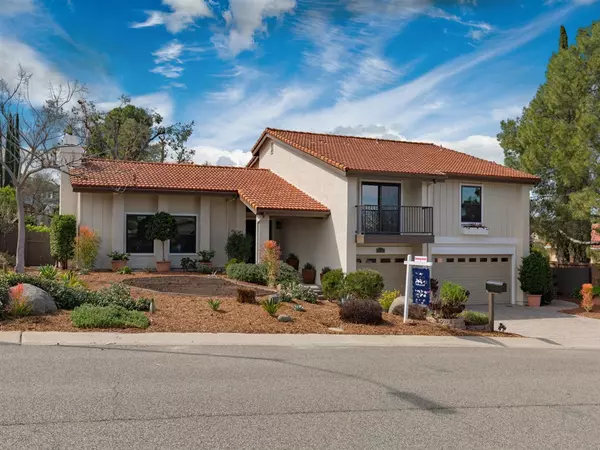For more information regarding the value of a property, please contact us for a free consultation.
3343 Avenida Sierra Escondido, CA 92029
Want to know what your home might be worth? Contact us for a FREE valuation!

Our team is ready to help you sell your home for the highest possible price ASAP
Key Details
Sold Price $910,000
Property Type Single Family Home
Sub Type Single Family Residence
Listing Status Sold
Purchase Type For Sale
Square Footage 2,928 sqft
Price per Sqft $310
Subdivision Southwest Escondido
MLS Listing ID 190014835
Sold Date 05/17/19
Bedrooms 4
Full Baths 3
Condo Fees $240
Construction Status Updated/Remodeled,Turnkey
HOA Fees $20/ann
HOA Y/N Yes
Year Built 1980
Lot Size 0.450 Acres
Property Description
MODERN MEDITERRANEAN…Nothing left to do but move into this beautiful 4 Bed/3 Bath home w/pool & spa & 3-Car Garage on a shy half acre in the highly sought after community of Lomas Serenas. Ideally set up for entertaining both indoor & out! Large backyard is fenced, perfect for kids & pets. New improvements include: Designer selected cabinets, quartz counter-tops, tile and fixtures throughout. Kitchen Aid black stainless appliances; See Supplement. induction cook-top with state of the art remote controlled ceiling exhaust; Milgard Windows & Sliders and much more! Located just north of San Diego in southwest Escondido near Lake Hodges offering fishing, mountain biking and scenic hiking trails. Close to Parks, North County Fair Shopping & Freeway access.. Neighborhoods: Lomas Serenas Other Fees: 0 Sewer: Sewer Connected Topography: LL,RSLP,GSL,SSLP
Location
State CA
County San Diego
Area 92029 - Escondido
Interior
Interior Features Beamed Ceilings, Built-in Features, Balcony, Ceiling Fan(s), Cathedral Ceiling(s), Dry Bar, High Ceilings, Multiple Staircases, Open Floorplan, Pantry, Stone Counters, Recessed Lighting, Storage, Two Story Ceilings, Unfurnished, Bedroom on Main Level, Entrance Foyer, Utility Room, Walk-In Closet(s)
Heating Forced Air, Fireplace(s), Natural Gas
Cooling Central Air, Dual, Whole House Fan, Zoned, Attic Fan
Fireplaces Type Family Room, Living Room
Fireplace Yes
Appliance Convection Oven, Counter Top, Dishwasher, ENERGY STAR Qualified Appliances, Electric Cooktop, Electric Cooking, Electric Oven, Ice Maker, Microwave, Refrigerator, Vented Exhaust Fan
Laundry Washer Hookup, Electric Dryer Hookup, Inside, Laundry Room
Exterior
Parking Features Door-Multi, Direct Access, Driveway, Garage, Garage Door Opener, Paved, Uncovered
Garage Spaces 3.0
Garage Description 3.0
Pool Gunite, Heated, In Ground, Private
Utilities Available Sewer Connected, Water Connected
View Y/N Yes
View Mountain(s), Panoramic
Total Parking Spaces 5
Private Pool Yes
Building
Story Multi/Split
Entry Level Multi/Split
Water Public
Architectural Style Mediterranean
Level or Stories Multi/Split
Construction Status Updated/Remodeled,Turnkey
Others
HOA Name Lomas Serenas HOA
Tax ID 2725121600
Acceptable Financing Cash, Conventional, Cal Vet Loan, VA Loan
Listing Terms Cash, Conventional, Cal Vet Loan, VA Loan
Financing Conventional
Read Less

Bought with Julie Boyadjian • Pacific Sotheby's Int'l Realty



