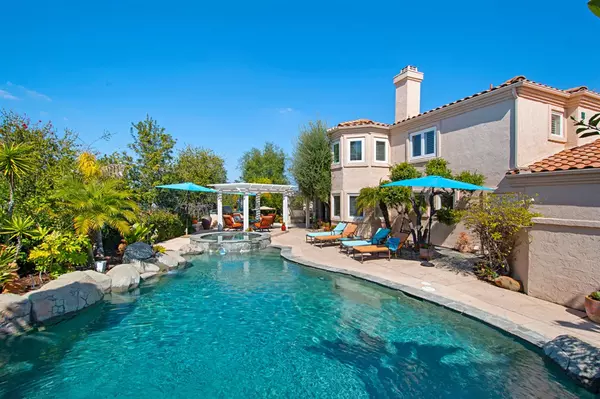For more information regarding the value of a property, please contact us for a free consultation.
1846 Gamble Escondido, CA 92029
Want to know what your home might be worth? Contact us for a FREE valuation!

Our team is ready to help you sell your home for the highest possible price ASAP
Key Details
Sold Price $795,000
Property Type Single Family Home
Sub Type Single Family Residence
Listing Status Sold
Purchase Type For Sale
Square Footage 3,084 sqft
Price per Sqft $257
Subdivision Southwest Escondido
MLS Listing ID 190011408
Sold Date 05/30/19
Bedrooms 4
Full Baths 3
HOA Y/N No
Year Built 1990
Lot Size 0.390 Acres
Property Description
Relax in this resort-style setting on .39 acre w/Pebble-Tec pool & spa w/cascading rock waterfall! Enjoy entertaining on several patio seating areas - one w/alumawood gazebo looking out to the pool. The light, open interior of this stunning home showcases views to the pool/patio & beautiful tropical landscaping. Vaulted ceilings & plantation shutters. Spacious living rm w/fplc, formal dining rm, lg kitchen w/island & plenty of cabinetry/counter space opening to adjacent fam rm. Luxurious master suite! This home is oriented to enjoy both the sunrises and sunsets! The warm, inviting interior looks out to either the front lawn and garden or the patio with pool, spa and waterfall. The master suite features a two-way fireplace, bay window sitting area, plantation shutters and an adjacent bath with "Rainforest" petrified wood counters, custom cabinetry with burlwood design,18" tile flooring and walk-in closet with organizers. The kitchen is spacious and offers a center island with seating area plus extra large counter space with built-in glass faced cabinetry below, 5 burner gas cooktop, dual ovens, microwave, dishwasher, trash compactor and informal dining area w/plantation shutters and upgraded ceiling fan/light. The kitchen opens to the family room w/fireplace & french doors opening to side yard. Both the formal living room w/fireplace and formal dining room look out to the patio and pool area. Beautiful quiet neighborhood! No HOA fee! New roof, garage doors, alarm system, water heater, furnace/AC upstairs & air ducts, skylights, carpet in family rm, counters in master and more! Flat screenTV/Bracket do not convey.. Neighborhoods: Rancho Sierra Equipment: Garage Door Opener,Pool/Spa/Equipment Other Fees: 0 Sewer: Sewer Connected, Public Sewer Topography: LL,GSL
Location
State CA
County San Diego
Area 92029 - Escondido
Zoning R1
Interior
Interior Features Walk-In Closet(s)
Heating Forced Air, Natural Gas
Cooling Central Air
Fireplaces Type Family Room, Living Room, Master Bedroom
Fireplace Yes
Appliance Double Oven, Dishwasher, Gas Cooking, Disposal, Gas Water Heater, Microwave, Refrigerator
Laundry Electric Dryer Hookup, Gas Dryer Hookup, Laundry Room
Exterior
Parking Features Driveway
Garage Spaces 3.0
Garage Description 3.0
Fence Partial
Pool Gas Heat, Heated, In Ground, Private, See Remarks
View Y/N Yes
View Mountain(s)
Porch Concrete, Patio
Total Parking Spaces 6
Private Pool Yes
Building
Lot Description Sprinkler System
Story Multi/Split
Entry Level Multi/Split
Level or Stories Multi/Split
Others
Tax ID 2354800400
Acceptable Financing Cash, Conventional, VA Loan
Listing Terms Cash, Conventional, VA Loan
Financing Conventional
Read Less

Bought with Brianna Soellner • PRESTIGE PROPERTIES ENT INC.



