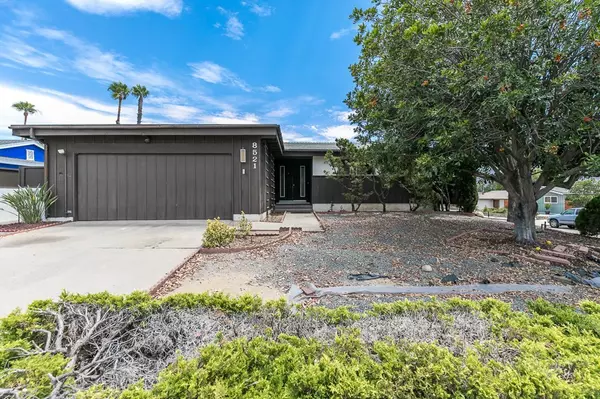For more information regarding the value of a property, please contact us for a free consultation.
8521 Carlton Oaks Dr. Santee, CA 92071
Want to know what your home might be worth? Contact us for a FREE valuation!

Our team is ready to help you sell your home for the highest possible price ASAP
Key Details
Sold Price $475,000
Property Type Single Family Home
Sub Type Single Family Residence
Listing Status Sold
Purchase Type For Sale
Square Footage 2,255 sqft
Price per Sqft $210
Subdivision Santee
MLS Listing ID 180039391
Sold Date 10/10/18
Bedrooms 5
Full Baths 4
Construction Status Fixer,Repairs Cosmetic,Repairs Major
HOA Y/N No
Year Built 1972
Property Description
*INVESTOR’S DREAM* Situated on a large, corner lot close to Carlton Oaks Golf Course, this spacious Santee home awaits your vision. The home is complete w/ 4 beds, 3 baths, 1,871 sq ft & 384 sq ft GRANNY FLAT. Inside, you’ve got a split-level living room, open kitchen & dining room as well as laundry room off the dining room. The backyard has an in ground jacuzzi, large concrete area as well as plenty of space for gardening or planting trees. There’s a brand new roof & fence that was done in 2017 as well. Room dimensions are approximate.. Neighborhoods: Carlton Oaks Other Fees: 0 Sewer: Sewer Connected Topography: LL
Location
State CA
County San Diego
Area 92071 - Santee
Rooms
Other Rooms Guest House
Interior
Interior Features Open Floorplan, Recessed Lighting, Unfurnished, All Bedrooms Down, Bedroom on Main Level, Main Level Master
Heating Forced Air, Natural Gas
Cooling See Remarks
Flooring Carpet
Fireplaces Type Family Room, Living Room
Fireplace Yes
Appliance Dishwasher, ENERGY STAR Qualified Appliances, Gas Cooking, Disposal, Gas Water Heater, Microwave
Laundry Washer Hookup, Electric Dryer Hookup, Gas Dryer Hookup, In Garage, Laundry Room
Exterior
Parking Features Concrete
Garage Spaces 2.0
Garage Description 2.0
Fence New Condition
Pool None
Utilities Available Phone Connected, Sewer Connected, Water Connected
View Y/N Yes
View Mountain(s)
Roof Type Composition
Total Parking Spaces 4
Private Pool No
Building
Story 1
Entry Level One
Architectural Style Contemporary
Level or Stories One
Additional Building Guest House
Construction Status Fixer,Repairs Cosmetic,Repairs Major
Others
Tax ID 3833820100
Acceptable Financing Cash
Listing Terms Cash
Financing Cash
Read Less

Bought with Kelly Kelson • Big Block Realty, Inc.



