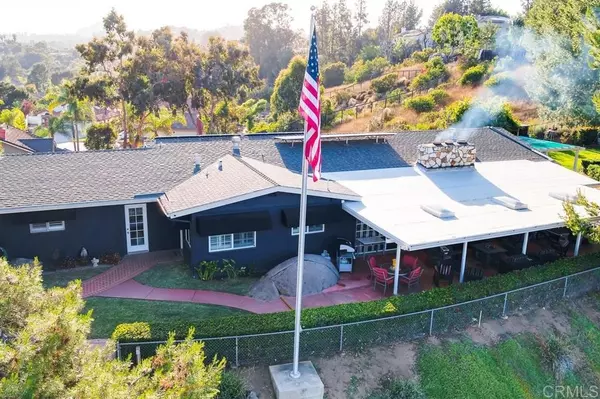For more information regarding the value of a property, please contact us for a free consultation.
1308 Sundale Road El Cajon, CA 92019
Want to know what your home might be worth? Contact us for a FREE valuation!

Our team is ready to help you sell your home for the highest possible price ASAP
Key Details
Sold Price $875,000
Property Type Single Family Home
Sub Type Single Family Residence
Listing Status Sold
Purchase Type For Sale
Square Footage 3,618 sqft
Price per Sqft $241
Subdivision Rancho San Diego
MLS Listing ID 200001416
Sold Date 04/08/20
Bedrooms 5
Full Baths 3
HOA Y/N No
Year Built 1962
Property Description
Breathtaking, rare panoramic views await at this spacious, private mountaintop estate! All the space you need + amazing features like fully fenced surroundings, solar power, sunroom, a 1,000 sq ft garage w/office, 30+ fruit trees, security system with cameras, fish pond & more. Take in the stunning scenery over the pool, lush park-like surroundings and serenity deck. Presented in beautiful condition w/opportunity for a multi-family unit/ADU, come get a sneak peek of your private, mountaintop lifestyle! The well waters the abundance of 30+ avocado & fruit trees. Ultimate safety with an electric gate and fully fenced property, private driveway w/ 5' block wall, security cameras, & house alarm. Bonus features include storage sheds, chicken coop, 2 out buildings, 1000 sqft office/workshop/garage/potential ADU, coy/fish pond, enclosed sunroom. Warm up next to the outdoor patio fireplace with hot coffee on a cold morning. Enjoy the luxury of a gorgeous tree lined property with sweeping panoramic views while still being close to shopping, restaurants, and schools. Don't miss this one!!. Neighborhoods: Rancho San Diego Equipment: Pool/Spa/Equipment, Shed(s) Other Fees: 0 Sewer: Septic Installed Topography: RSLP
Location
State CA
County San Diego
Area 92019 - El Cajon
Interior
Interior Features Walk-In Pantry, Workshop
Heating Electric, Forced Air
Cooling Central Air
Fireplaces Type Dining Room, Living Room, Outside
Fireplace Yes
Appliance Built-In Range, Convection Oven, Dishwasher, Disposal, Microwave, Trash Compactor
Laundry Washer Hookup
Exterior
Parking Features Converted Garage, Concrete, Driveway, Oversized, Private, One Space
Fence Electric, Privacy
Pool In Ground
Roof Type Composition
Porch Covered, Deck
Total Parking Spaces 10
Private Pool No
Building
Lot Description Sprinkler System
Story 1
Entry Level One
Level or Stories One
Others
Tax ID 4981811500
Acceptable Financing Cash, Conventional, FHA, VA Loan
Listing Terms Cash, Conventional, FHA, VA Loan
Financing VA
Read Less

Bought with Kim Denny • Allison James Estates & Homes



