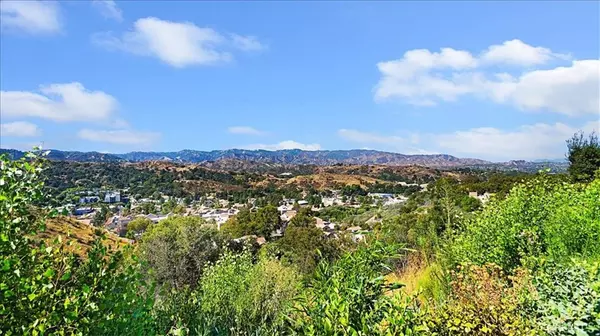For more information regarding the value of a property, please contact us for a free consultation.
21226 Trumpet DR #201 Newhall, CA 91321
Want to know what your home might be worth? Contact us for a FREE valuation!

Our team is ready to help you sell your home for the highest possible price ASAP
Key Details
Sold Price $295,000
Property Type Condo
Sub Type Condominium
Listing Status Sold
Purchase Type For Sale
Square Footage 819 sqft
Price per Sqft $360
Subdivision The Vistas (Vavi)
MLS Listing ID SR19219163
Sold Date 10/22/19
Bedrooms 2
Full Baths 2
Condo Fees $323
Construction Status Turnkey
HOA Fees $323/mo
HOA Y/N Yes
Year Built 1990
Lot Size 12.530 Acres
Property Description
Beautiful upper end unit at the top of Trumpet, ready to move in! Rare location, Awesome views! Neutral colors throughout, tile flooring in kitchen dining, hall, and both baths; Two-tone paint, freshly painted white kitchen cabinets, can lights in kitchen; Refrigerator included, Bosch dishwasher, GE microwave; Nest thermostat and Nest carbon monoxide/smoke detector. 5 inch baseboards in every room and hall. Pull down tinted shades in living room and bedrooms, mirrored closet doors in master and 2nd bedroom; Crown molding in entry, kitchen, dining area, and and part of hall, as well as master bedroom! Two new fans and newer light fixtures in both baths. The laundry area includes stacked Bosch washer/dryer. There is a full-sized patio off the living room, plus a deck off the master bedroom. 1-car garage located below unit, plus one space included. There is plenty of guest parking close by, with views of nearby park and sport court area. Wonderful HOA amenities include pools, spa, sport courts, park and greenbelts!
Location
State CA
County Los Angeles
Area New5 - Newhall Area 5
Zoning SCUR3
Rooms
Main Level Bedrooms 2
Interior
Interior Features High Ceilings, Recessed Lighting, Track Lighting
Heating Central
Cooling Central Air
Flooring Carpet, Tile
Fireplaces Type None
Fireplace No
Appliance Built-In Range, Dishwasher, Disposal, Gas Water Heater, Microwave, Refrigerator
Laundry Laundry Closet
Exterior
Parking Features Assigned, Garage, Permit Required, One Space
Garage Spaces 1.0
Garage Description 1.0
Pool Association
Community Features Curbs, Park, Suburban, Sidewalks
Utilities Available Natural Gas Connected, Sewer Connected
Amenities Available Barbecue, Picnic Area, Pool, Spa/Hot Tub
View Y/N Yes
View Park/Greenbelt, Neighborhood
Porch Covered, Deck, Patio
Attached Garage Yes
Total Parking Spaces 2
Private Pool No
Building
Story One
Entry Level One
Sewer Public Sewer
Water Public
Level or Stories One
New Construction No
Construction Status Turnkey
Schools
School District William S. Hart Union
Others
HOA Name Vistas
Senior Community No
Tax ID 2833033078
Acceptable Financing Cash to New Loan, Conventional
Listing Terms Cash to New Loan, Conventional
Financing Conventional
Special Listing Condition Standard
Read Less

Bought with Judith Barrios • Pinnacle Estate Properties



