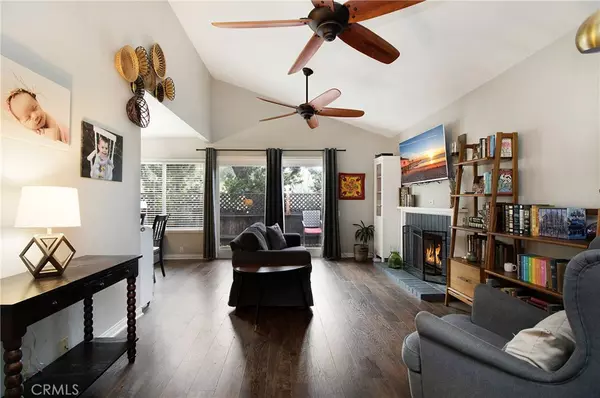For more information regarding the value of a property, please contact us for a free consultation.
23715 Surf Cove Laguna Niguel, CA 92677
Want to know what your home might be worth? Contact us for a FREE valuation!

Our team is ready to help you sell your home for the highest possible price ASAP
Key Details
Sold Price $490,000
Property Type Townhouse
Sub Type Townhouse
Listing Status Sold
Purchase Type For Sale
Square Footage 1,021 sqft
Price per Sqft $479
Subdivision Foothill Patio Homes (Fhp)
MLS Listing ID OC19021862
Sold Date 03/29/19
Bedrooms 2
Full Baths 2
Condo Fees $415
HOA Fees $415/mo
HOA Y/N Yes
Year Built 1974
Lot Size 1,598 Sqft
Property Description
Welcome home! This charming GROUND LEVEL, SINGLE LEVEL END UNIT with NO ONE ABOVE OR BELOW feels like a private bungalow, surrounded by wraparound patio and nestled among mature trees and gentle rolling hills in coveted Laguna Niguel. With just one shared wall and a rarely available floorplan, enter your private patio through the privacy gate, where peace and tranquility abound. Through the front door, you are greeted with newer laminate wood floors, volume ceilings, newer paint and open concept living/dining rooms. The galley kitchen opens to the dining room and is both spacious and well appointed with stainless steel appliances, gas range, white cabinets and convenient access to separate interior laundry room. Dual ceiling fans in the living room, vaulted ceilings, cozy fireplace and sliding glass doors to the private backyard provide a functional and updated space to enjoy everyday living. Form meets function in this well thought out floor plan also featuring spacious master suite with en suite bath, secondary bedroom with white built ins and 2 full baths. Detached, but easily accessed private garage is located just outside your private, gated entrance adjacent to unit. Ample guest parking is also available. This is a tremendous value for those who want privacy, ambiance and the feel of a single family home without the steep price tag. Shopping, restaurants and amenities are nearby including Whole Foods, Peets Coffee, 24-hour fitness and so much more.
Location
State CA
County Orange
Area Lnlak - Lake Area
Rooms
Main Level Bedrooms 2
Interior
Interior Features Built-in Features, Ceiling Fan(s), Separate/Formal Dining Room, Granite Counters, Unfurnished, All Bedrooms Down, Bedroom on Main Level, Galley Kitchen, Main Level Primary
Heating Forced Air
Cooling Central Air
Flooring Carpet, Laminate
Fireplaces Type Living Room
Fireplace Yes
Appliance Dishwasher, Gas Range
Laundry Inside, Laundry Room
Exterior
Parking Features Garage, Guest
Garage Spaces 1.0
Garage Description 1.0
Pool Community, Association
Community Features Curbs, Street Lights, Suburban, Sidewalks, Pool
Utilities Available Cable Available, Electricity Connected, Natural Gas Connected, Phone Available, Sewer Connected, Water Connected
Amenities Available Pool, Spa/Hot Tub, Water
View Y/N No
View None
Roof Type Composition
Porch Enclosed, Patio, See Remarks, Wrap Around
Attached Garage No
Total Parking Spaces 1
Private Pool No
Building
Lot Description 0-1 Unit/Acre
Story 1
Entry Level One
Foundation Slab
Sewer Sewer Tap Paid
Water Public
Level or Stories One
New Construction No
Schools
School District Capistrano Unified
Others
HOA Name Foothill Townhome Association
Senior Community No
Tax ID 93347060
Security Features Carbon Monoxide Detector(s),Smoke Detector(s)
Acceptable Financing Cash, Cash to New Loan, 1031 Exchange, FHA, Submit, VA Loan
Listing Terms Cash, Cash to New Loan, 1031 Exchange, FHA, Submit, VA Loan
Financing Cash to Loan
Special Listing Condition Standard
Read Less

Bought with Shahin Jenabi • LA PRO REALTY
GET MORE INFORMATION




