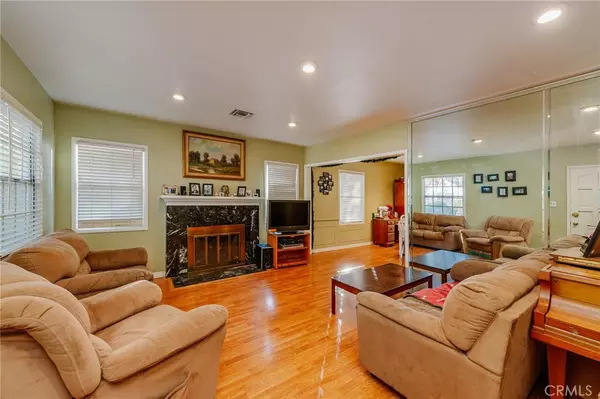For more information regarding the value of a property, please contact us for a free consultation.
4629 Dyer ST La Crescenta, CA 91214
Want to know what your home might be worth? Contact us for a FREE valuation!

Our team is ready to help you sell your home for the highest possible price ASAP
Key Details
Sold Price $820,000
Property Type Single Family Home
Sub Type Single Family Residence
Listing Status Sold
Purchase Type For Sale
Square Footage 1,668 sqft
Price per Sqft $491
MLS Listing ID SB18288727
Sold Date 03/11/19
Bedrooms 4
Full Baths 3
HOA Y/N No
Year Built 1946
Lot Size 7,357 Sqft
Property Description
Charming La Crescenta Contemporary located North of Foothill Blvd is the perfect opportunity to live in the highly regarded Glendale Unified School District. Main boasts 3 bedrooms, including a Master Suite with high ceilings, walk-in closet, separate jaccuzzi and tub. Den (tandum) offers additional room perfect for an office. Guest house / Recreation Room ADU with it’s own private entry, full bathroom, and kitchen, is ideal for extended family or even supplemental income opportunity. Large treelined backyard with wood patio and mountain view creates a private escape perfect for entertaining friends and guests. Quick access to the 2 and 210 freeway; just minutes from restaurants, shopping and award-winning schools. Property will be sold AS-IS. Contact agent for a private showing!
Location
State CA
County Los Angeles
Area 635 - La Crescenta/Glendale Montrose & Annex
Zoning LCR17500*
Rooms
Other Rooms Guest House Detached
Main Level Bedrooms 3
Interior
Interior Features High Ceilings, Living Room Deck Attached, Tile Counters, Tandem, Primary Suite, Walk-In Closet(s)
Heating Floor Furnace
Cooling Central Air
Fireplaces Type Gas, Living Room
Fireplace Yes
Laundry Outside
Exterior
Garage Spaces 2.0
Garage Description 2.0
Pool None
Community Features Mountainous
View Y/N Yes
View Mountain(s)
Attached Garage No
Total Parking Spaces 2
Private Pool No
Building
Lot Description Back Yard, Front Yard, Sprinkler System, Trees, Yard
Story 1
Entry Level One
Sewer Public Sewer
Water Public
Level or Stories One
Additional Building Guest House Detached
New Construction No
Schools
Elementary Schools Monte Vista
Middle Schools Rosemont
School District Glendale Unified
Others
Senior Community No
Tax ID 5803008005
Acceptable Financing Cash, Cash to New Loan, Conventional
Listing Terms Cash, Cash to New Loan, Conventional
Financing Conventional
Special Listing Condition Bankruptcy Property, Notice Of Default
Read Less

Bought with Sean Hughes • Coldwell Banker Residential Br



