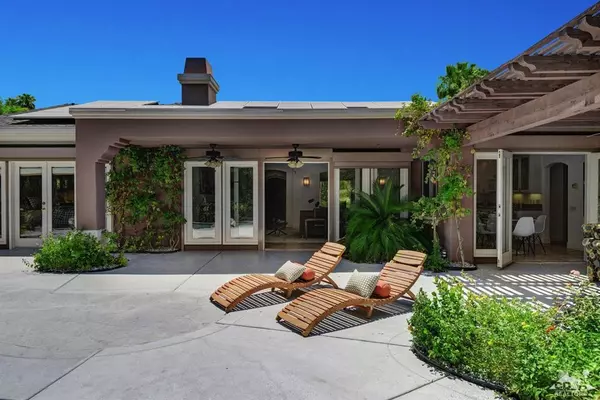For more information regarding the value of a property, please contact us for a free consultation.
74744 Yucca Tree DR Palm Desert, CA 92260
Want to know what your home might be worth? Contact us for a FREE valuation!

Our team is ready to help you sell your home for the highest possible price ASAP
Key Details
Sold Price $620,000
Property Type Single Family Home
Sub Type Single Family Residence
Listing Status Sold
Purchase Type For Sale
Square Footage 2,339 sqft
Price per Sqft $265
Subdivision Not Applicable-1
MLS Listing ID 218007692DA
Sold Date 08/13/18
Bedrooms 3
Full Baths 3
Half Baths 1
HOA Y/N No
Year Built 2002
Lot Size 0.260 Acres
Property Description
Highly Desirable home walking distance to the famous El Paseo and outside the gates of the Vintage Country Club! This private corner lot features an open floor plan with an upgraded kitchen that opens to a large great-room. High ceilings with stunning cove lighting creates an ambiance like no other! The master suite features a spa-like bathroom with dual sink vanities, and separate tub and shower. The outdoor living space is second to none - with stunning pool and spa, outdoor cozy fireplace with seating and lush landscaping, this home is an entertainers paradise! Remarkable location, close to shopping, fine dining, Indian Tennis Garden and walking distance to the famous El Paseo.
Location
State CA
County Riverside
Area 323 - South Palm Desert
Rooms
Other Rooms Gazebo
Interior
Interior Features Breakfast Bar, High Ceilings, Open Floorplan
Flooring Tile
Fireplaces Type Great Room, Outside, See Remarks
Fireplace Yes
Appliance Dishwasher, Gas Cooktop, Gas Oven, Gas Range
Laundry Laundry Room
Exterior
Parking Features Direct Access, Garage
Garage Spaces 2.0
Garage Description 2.0
Fence Block, Brick
Pool In Ground, Pebble
View Y/N Yes
View Mountain(s)
Roof Type Tile
Porch Concrete, Covered, Wrap Around
Attached Garage Yes
Total Parking Spaces 4
Private Pool Yes
Building
Lot Description Corner Lot, Drip Irrigation/Bubblers, Front Yard, Landscaped, Yard
Foundation Slab
Additional Building Gazebo
New Construction No
Schools
School District Desert Sands Unified
Others
Senior Community No
Tax ID 625242004
Acceptable Financing Cash, Cash to New Loan
Listing Terms Cash, Cash to New Loan
Financing Cash
Special Listing Condition Standard
Read Less

Bought with Linda Langman • Bennion Deville Homes



