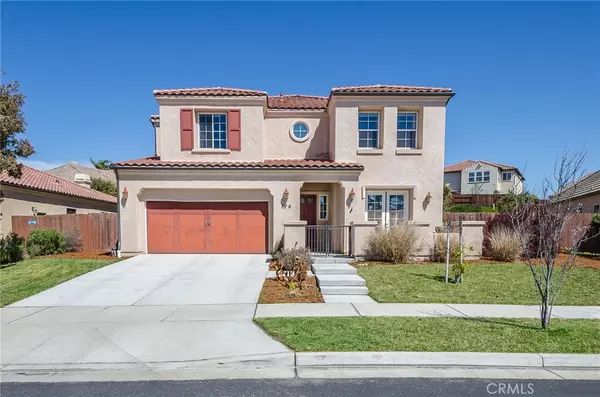For more information regarding the value of a property, please contact us for a free consultation.
716 Enterprise AVE Vandenberg Village, CA 93436
Want to know what your home might be worth? Contact us for a FREE valuation!

Our team is ready to help you sell your home for the highest possible price ASAP
Key Details
Sold Price $565,000
Property Type Single Family Home
Sub Type Single Family Residence
Listing Status Sold
Purchase Type For Sale
Square Footage 3,196 sqft
Price per Sqft $176
Subdivision South Vandenberg Village(2165)
MLS Listing ID PI18061137
Sold Date 07/30/18
Bedrooms 5
Full Baths 3
Three Quarter Bath 1
Condo Fees $151
HOA Fees $151/mo
HOA Y/N Yes
Year Built 2008
Property Description
Room to roam in Providence Landing! Spacious five bedroom home plus den provides endless living arrangements. Large foyer with grand staircase. Formal and casual living and dining; kitchen is open to family room with fireplace. Front den has french doors to front patio making for ideal home office. One bedroom downstairs plus a bath with shower. Upstairs are four generous sized bedrooms, all with en suite bath access. Spacious master bedroom and bath with large walk-in closet. A larger lot in Providence Landing, with sprawling backyard and private setting. Close to neighborhood amenities, including pool with clubhouse, playground and sports fields/courts. Enjoy close proximity to Vandenberg AFB and Lompoc; convenient to highway for commuters to Santa Barbara or Santa Maria.
Location
State CA
County Santa Barbara
Area Vvil - Vandenberg Village
Zoning 7-R-1
Rooms
Main Level Bedrooms 1
Ensuite Laundry Inside
Interior
Interior Features Bedroom on Main Level, Jack and Jill Bath, Multiple Primary Suites
Laundry Location Inside
Cooling None
Fireplaces Type Family Room, Gas
Fireplace Yes
Appliance Dishwasher, Gas Range, Microwave, Refrigerator
Laundry Inside
Exterior
Garage Spaces 2.0
Garage Description 2.0
Pool Community, Association
Community Features Near National Forest, Suburban, Pool
Amenities Available Clubhouse, Dues Paid Monthly, Horse Trail(s), Outdoor Cooking Area, Picnic Area, Playground, Pool, Spa/Hot Tub, Tennis Court(s), Trail(s)
View Y/N Yes
View Neighborhood
Total Parking Spaces 2
Private Pool No
Building
Story Two
Entry Level Two
Sewer Public Sewer
Water Public
Level or Stories Two
New Construction No
Schools
School District Lompoc Unified
Others
HOA Name Aurora Prop Services
Senior Community No
Tax ID 098012010
Acceptable Financing Cash, Cash to New Loan
Listing Terms Cash, Cash to New Loan
Financing Conventional
Special Listing Condition Standard
Read Less

Bought with Phil Segura • Coldwell Banker Select Realty
GET MORE INFORMATION




