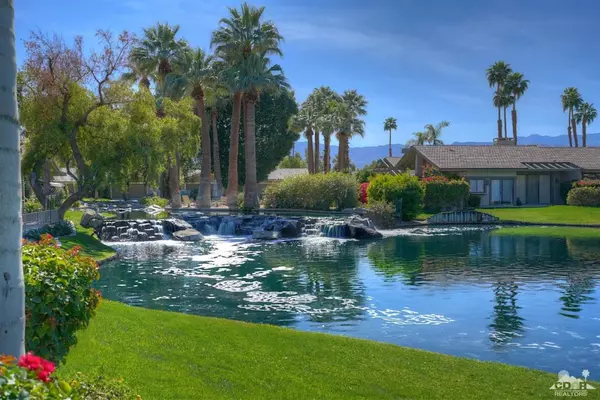For more information regarding the value of a property, please contact us for a free consultation.
107 Tanglewood Trail Palm Desert, CA 92211
Want to know what your home might be worth? Contact us for a FREE valuation!

Our team is ready to help you sell your home for the highest possible price ASAP
Key Details
Sold Price $290,000
Property Type Condo
Sub Type Condominium
Listing Status Sold
Purchase Type For Sale
Square Footage 2,184 sqft
Price per Sqft $132
Subdivision The Lakes Country Cl
MLS Listing ID 218005250DA
Sold Date 07/13/18
Bedrooms 2
Full Baths 3
Half Baths 1
Condo Fees $1,185
HOA Fees $1,185/mo
HOA Y/N Yes
Year Built 1984
Lot Size 3,484 Sqft
Property Description
This Laramie Model Home has one of the best locations in the Lakes C.C. An appealing 2BDM/3.5BA condo with a beautiful setting overlooking the Lake, lovely Mountain Views, Community Pool & soothing Waterfalls. The high vaulted ceilings provide a light & airy feeling throughout. The living room has a cozy fireplace perfect for relaxing & opens out to the back patio with spectacular views, a perfect spot for entertaining friends and family.The dining room overlooks the Atrium, the well planned kitchen has plenty of cabinet space with Lake & Mountain views. A den sits off the atrium with a private bath, perfect TV spot for the family or could be used as a bedroom. The Master Suite is spacious with a large master bath featuring a separate shower & soaking tub, walk-in closet & double vanities. The guest bedroom/suite shows twin beds & full bath. Half bath off hallway. This home will need some TLC and is sold as is. Furnished per the inventory list attached, golf cart included.
Location
State CA
County Riverside
Area 324 - East Palm Desert
Rooms
Ensuite Laundry Laundry Room
Interior
Interior Features Cathedral Ceiling(s), Separate/Formal Dining Room, High Ceilings, All Bedrooms Down, Multiple Primary Suites, Primary Suite, Utility Room, Walk-In Closet(s)
Laundry Location Laundry Room
Heating Natural Gas
Cooling Central Air
Flooring Carpet, Tile
Fireplaces Type Gas, Living Room
Fireplace Yes
Appliance Dishwasher, Electric Cooktop, Disposal, Microwave, Refrigerator
Laundry Laundry Room
Exterior
Garage Direct Access, Garage
Garage Spaces 2.0
Garage Description 2.0
Fence Partial
Pool Electric Heat, In Ground
Community Features Gated
Amenities Available Clubhouse, Controlled Access, Fitness Center, Maintenance Grounds, Insurance, Lake or Pond, Meeting Room, Pet Restrictions, Security, Tennis Court(s)
View Y/N Yes
View Mountain(s), Panoramic, Pond, Water
Porch Concrete
Parking Type Direct Access, Garage
Attached Garage No
Total Parking Spaces 2
Private Pool Yes
Building
Lot Description Drip Irrigation/Bubblers, Front Yard, Greenbelt, Lawn, Sprinklers Timer, Sprinkler System
Story One
Entry Level One
Foundation Slab
Architectural Style Contemporary
Level or Stories One
New Construction No
Others
Senior Community No
Tax ID 632291028
Security Features Gated Community
Acceptable Financing Cash, Cash to New Loan
Listing Terms Cash, Cash to New Loan
Financing Cash
Special Listing Condition Standard
Read Less

Bought with Doug Fischer • Coldwell Banker Realty
GET MORE INFORMATION




