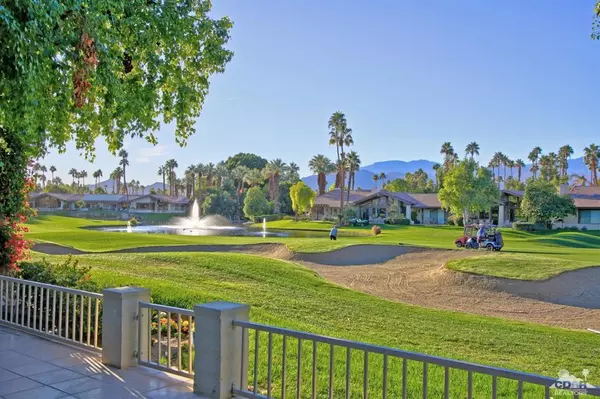For more information regarding the value of a property, please contact us for a free consultation.
251 Wild Horse DR Palm Desert, CA 92211
Want to know what your home might be worth? Contact us for a FREE valuation!

Our team is ready to help you sell your home for the highest possible price ASAP
Key Details
Sold Price $370,000
Property Type Condo
Sub Type Condominium
Listing Status Sold
Purchase Type For Sale
Square Footage 2,764 sqft
Price per Sqft $133
Subdivision The Lakes Country Cl
MLS Listing ID 217034316DA
Sold Date 06/08/18
Bedrooms 3
Full Baths 1
Half Baths 1
Three Quarter Bath 2
Condo Fees $950
HOA Fees $950/mo
HOA Y/N Yes
Year Built 1984
Lot Size 4,356 Sqft
Property Description
South facing stunner! Over 2700 SF of bright crisp natural light. Spectacular views of wide fairway with mountain and lake views. This location offers it all, including steps to a community pool and a quick walk to the Clubhouse. Kitchen and baths have had some upgraded countertops, tile and carpet is in very clean and well maintained condition. End unit allows for easy access through the garage and a golf cart garage has been added!! This condo is ready to roll and is being offered practically turn key. The Lakes offers an amazing lifestyle that is active and filled with a brisk social life! 44 pools/spas, 9 pickleball courts, tennis and pop tennis, fitness center and spa. All of these are included in the HOA fee. The owners own all 27 holes of the golf course.
Location
State CA
County Riverside
Area 324 - East Palm Desert
Rooms
Ensuite Laundry Laundry Room
Interior
Interior Features Wet Bar, Breakfast Bar, Cathedral Ceiling(s), Separate/Formal Dining Room, High Ceilings, Main Level Primary, Walk-In Closet(s)
Laundry Location Laundry Room
Heating Central, Forced Air, Fireplace(s), Natural Gas
Cooling Central Air
Flooring Carpet, Tile
Fireplaces Type Gas, Living Room
Fireplace Yes
Appliance Dishwasher, Disposal, Gas Water Heater, Microwave, Refrigerator, Vented Exhaust Fan, Water Heater
Laundry Laundry Room
Exterior
Exterior Feature Rain Gutters
Garage Direct Access, Driveway, Garage, Golf Cart Garage
Garage Spaces 2.0
Garage Description 2.0
Community Features Golf, Gated
Utilities Available Cable Available
Amenities Available Clubhouse, Controlled Access, Fitness Center, Fire Pit, Golf Course, Maintenance Grounds, Game Room, Insurance, Lake or Pond, Meeting Room, Management, Meeting/Banquet/Party Room, Other Courts, Picnic Area, Paddle Tennis, Playground, Pet Restrictions, Security, Tennis Court(s), Cable TV
View Y/N Yes
View Golf Course, Lake, Mountain(s), Water
Porch Concrete
Parking Type Direct Access, Driveway, Garage, Golf Cart Garage
Attached Garage Yes
Total Parking Spaces 3
Private Pool No
Building
Lot Description Close to Clubhouse, Cul-De-Sac, On Golf Course
Story One
Entry Level One
Foundation Slab
Architectural Style Ranch
Level or Stories One
New Construction No
Others
Senior Community No
Tax ID 632303046
Security Features Gated Community,24 Hour Security
Acceptable Financing Cash, Cash to New Loan, FHA
Listing Terms Cash, Cash to New Loan, FHA
Financing Conventional
Special Listing Condition Standard
Read Less

Bought with Chuck Bennett • HK Lane Real Estate
GET MORE INFORMATION




