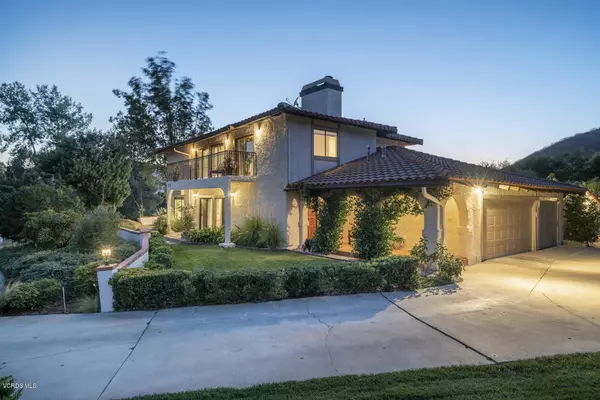For more information regarding the value of a property, please contact us for a free consultation.
5703 Toth PL Agoura Hills, CA 91301
Want to know what your home might be worth? Contact us for a FREE valuation!

Our team is ready to help you sell your home for the highest possible price ASAP
Key Details
Sold Price $1,218,000
Property Type Single Family Home
Sub Type Single Family Residence
Listing Status Sold
Purchase Type For Sale
Square Footage 2,960 sqft
Price per Sqft $411
Subdivision Old Agoura - 850 - 850
MLS Listing ID 220002932
Sold Date 04/30/20
Bedrooms 4
Full Baths 2
Half Baths 1
Construction Status Updated/Remodeled
HOA Y/N No
Year Built 1981
Lot Size 0.743 Acres
Property Description
Situated on a uniquely private lot in rural Old Agoura, you'll find this custom hacienda with stylishly modernized interior. Set on a sweeping three-quarter acre corner lot, the property has no homes directly behind or next to it. Coupled with lovely views of surrounding hills and fields it's reminiscent of old Spanish homes that once dotted the California landscape. If you love being outdoors you'll be delighted to find a large, walled entertaining space complete with fully roofed outdoor dining & conversation spaces, large Spanish style fountain, built-in barbeque, oversized & newly re-surfaced spa and lots of extra space for parties and gatherings. The original owner has remodeled much of the home over the years including the kitchen, flooring, paint, guest bathroom, some lighting, new exterior paint, and more. The master suite has an extensive viewing balcony, up-scale master bath & oversized walk-in closet. The home is on sewer, a huge advantage in this neighborhood. Over-sized 3 car garage. Note, 1 bedroom has no closet. Home is close to Agoura High. Idyllic rural setting yet city-close. Part of the award winning Las Virgines School District. GREAT VALUE!
Location
State CA
County Los Angeles
Area Agoa - Agoura
Zoning AHRA20000*
Interior
Interior Features Beamed Ceilings, Dry Bar, Recessed Lighting, Primary Suite
Cooling Central Air
Flooring Carpet
Fireplaces Type Family Room, Gas, Living Room
Fireplace Yes
Appliance Dishwasher, Gas Cooking, Disposal, Microwave, Refrigerator, Range Hood
Laundry Laundry Room
Exterior
Parking Features Circular Driveway, Concrete, Door-Multi, Direct Access, Garage
Garage Spaces 3.0
Garage Description 3.0
Fence Stucco Wall, Wire
View Y/N No
Roof Type Spanish Tile
Attached Garage Yes
Total Parking Spaces 3
Private Pool No
Building
Lot Description Corner Lot, Paved
Story 2
Entry Level Two
Sewer Public Sewer
Level or Stories Two
Construction Status Updated/Remodeled
Schools
School District Las Virgenes
Others
Senior Community No
Tax ID 2055019044
Acceptable Financing Cash, Conventional
Listing Terms Cash, Conventional
Financing Cash to Loan
Special Listing Condition Standard
Read Less

Bought with Jonathan Kallestad • Sotheby's International Realty



