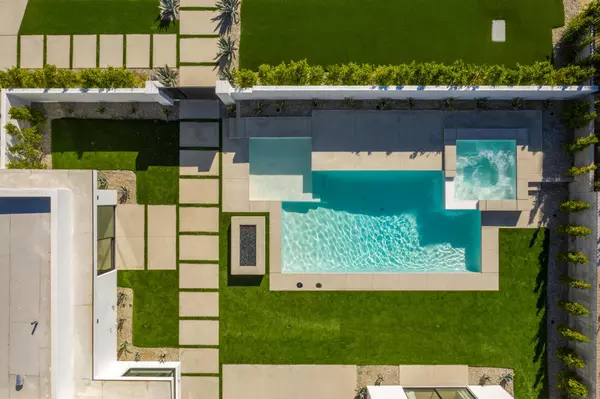For more information regarding the value of a property, please contact us for a free consultation.
72694 Skyward Way A Palm Desert, CA 92260
Want to know what your home might be worth? Contact us for a FREE valuation!

Our team is ready to help you sell your home for the highest possible price ASAP
Key Details
Sold Price $278,000
Property Type Condo
Sub Type Stock Cooperative
Listing Status Sold
Purchase Type For Sale
Square Footage 3,114 sqft
Price per Sqft $89
Subdivision Not Applicable-1
MLS Listing ID 219057420DA
Sold Date 04/22/21
Bedrooms 5
Full Baths 5
HOA Y/N No
Year Built 2020
Lot Size 10,454 Sqft
Property Description
New co-ownership opportunity: Own 1/8 of this professionally managed, turnkey home. The all-white exterior of this newly constructed home makes the skies of south Palm Desert even bluer, the turf lawns even greener, the aqua of the pool even more inviting. The sharp, modern lines of this 5-bed, 4-bath home are accentuated by black windows and concrete slab walkways. Privacy walls and a gated entrance ensure security as you lounge around the pool, with its water features and multi-colored light system. Gather around the poolside fire pit that offers majestic mountain views. Slide open doors from the front and back yards to reveal the home's spacious interior. Light pours into the open plan living and dining space, anchored by a sleek fireplace wall. The zen continues in the kitchen: soft-close cabinetry, quartz counters with a waterfall edge island, marble tile backsplash, a cozy table and a coffee station. All with a view of the pool and patio, complete with a built-in barbecue island. The master is located in a private wing, with glass doors opening to the pool. The ensuite offers a soaking tub and double rain showers set behind a double splash panel. Two guest rooms share a bath and another bedroom includes a private ensuite. A detached casita includes a fifth bedroom and ensuite.
Location
State CA
County Riverside
Area 323 - South Palm Desert
Rooms
Other Rooms Guest House
Interior
Interior Features Breakfast Bar, Breakfast Area, Separate/Formal Dining Room, Furnished
Heating Central
Cooling Central Air
Flooring Tile
Fireplaces Type Gas, Living Room
Fireplace Yes
Appliance Dishwasher, Microwave, Refrigerator
Exterior
Parking Features Driveway, Garage, Garage Door Opener
Garage Spaces 2.0
Garage Description 2.0
Fence Block
Pool Electric Heat, In Ground
View Y/N Yes
View Mountain(s), Panoramic
Attached Garage Yes
Total Parking Spaces 2
Private Pool Yes
Building
Lot Description Back Yard, Front Yard, Landscaped, Sprinkler System
Story 1
Entry Level One
Foundation Slab
Level or Stories One
Additional Building Guest House
New Construction No
Others
Senior Community No
Tax ID 6281620110
Financing Other
Special Listing Condition Standard
Read Less

Bought with Sheri Dettman and Assoc... • Keller Williams Luxury Homes



