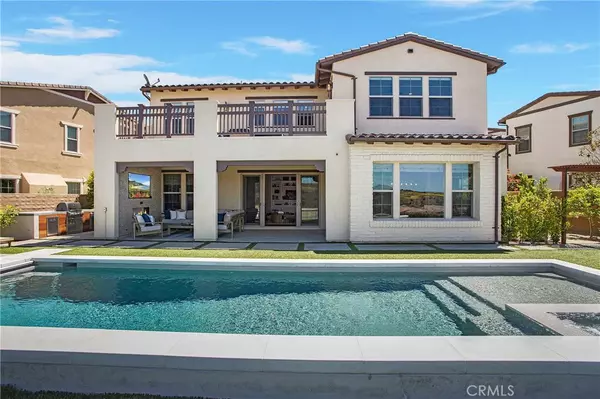For more information regarding the value of a property, please contact us for a free consultation.
4 Cadencia ST Rancho Mission Viejo, CA 92694
Want to know what your home might be worth? Contact us for a FREE valuation!

Our team is ready to help you sell your home for the highest possible price ASAP
Key Details
Sold Price $1,970,000
Property Type Single Family Home
Sub Type Single Family Residence
Listing Status Sold
Purchase Type For Sale
Square Footage 3,407 sqft
Price per Sqft $578
Subdivision Aubergine (Esaube)
MLS Listing ID OC21092003
Sold Date 05/25/21
Bedrooms 4
Full Baths 4
Half Baths 1
Condo Fees $234
Construction Status Turnkey
HOA Fees $234/mo
HOA Y/N Yes
Year Built 2018
Lot Size 7,405 Sqft
Property Description
Stunning panoramic hills, city lights, and partial ocean views from this gorgeous Aubergine residence with over 500k in upgrades. This hilltop home features 4 bedrooms all with en-suite bathrooms, a dedicated office, upstairs loft, and a dramatic sweeping staircase with two story vaulted ceiling entrance. State of the art kitchen featuring Professional Grade stainless steel appliances, oversized center island with leathered quartzite countertops, cabinetry extended to the ceiling, and a large walk-in pantry. Family room / Great room opens to the kitchen with gorgeous beamed ceilings, shiplap fireplace, custom built cabinetry, and beautiful Royal Oak hardwood floors. Downstairs features a private bedroom with en-suite bathroom and an additional dedicated office with a built-in 2 person desk, quartz countertops, and shiplap ceiling. Upstairs loft with large custom built media niche and desk space, 2 large secondary bedrooms with en-suite bathrooms and large walk-in closets, and a grand master suite with panoramic views and a large private balcony overlooking the fabulous entertainer's backyard, oversized closet, and luxurious master bathroom. The backyard is a entertainer's dream with panoramic views, pool and spa with baja shelve and a built-in under track automatic child proof pool cover, automated phone controlled app to control heat, waterfalls, bubbles, and lights, and a large outdoor living room with fireplace, built-in bbq, outdoor shower, and gorgeous IPE wood decking and pergola. 3 car garage with epoxy floors, built-in cabinetry, overhead racks, and upgraded outlets for power tools and charging. Additional upgrades include Arlo security cameras outside and hardwired to control with an app, Simplisafe interior alarm system, SELLER OWNED SOLAR by Sunpower, LED recessed lighting throughout, ceiling fans, chandeliers and pendant lighting, shutters and custom window coverings placed purposely throughout, tankless water heater, dual A/C, custom built child gates at top and bottom of stairs, and a beautiful dutch door with keyless entry at entrance to the front courtyard. Location is fabulous with close proximity to elementary school and all the amenities Rancho Mission Viejo has to offer!
Location
State CA
County Orange
Area Esen - Esencia
Rooms
Main Level Bedrooms 1
Interior
Interior Features Beamed Ceilings, Built-in Features, Balcony, Ceiling Fan(s), Bedroom on Main Level, Entrance Foyer, Loft, Walk-In Pantry, Walk-In Closet(s)
Heating Central, ENERGY STAR Qualified Equipment, Solar, Zoned
Cooling Central Air, Dual, Zoned
Flooring Wood
Fireplaces Type Family Room, Outside
Fireplace Yes
Appliance Double Oven, Dishwasher, Gas Cooktop, Microwave, Refrigerator, Range Hood, Tankless Water Heater
Laundry Laundry Room, Upper Level
Exterior
Exterior Feature Rain Gutters
Parking Features Direct Access, Driveway, Garage, Garage Door Opener, Storage
Garage Spaces 3.0
Garage Description 3.0
Pool Private, Association
Community Features Biking, Curbs, Park, Street Lights, Suburban
Amenities Available Outdoor Cooking Area, Barbecue, Picnic Area, Playground, Pool, Spa/Hot Tub
View Y/N Yes
View City Lights, Hills, Ocean, Panoramic, Peek-A-Boo
Porch Covered, Deck
Attached Garage Yes
Total Parking Spaces 3
Private Pool Yes
Building
Lot Description Sprinklers In Front, Sprinklers Timer, Sprinklers On Side, Sprinkler System
Story Two
Entry Level Two
Foundation Slab
Sewer Public Sewer, Sewer Tap Paid
Water Public
Level or Stories Two
New Construction No
Construction Status Turnkey
Schools
School District Capistrano Unified
Others
HOA Name Rancho MMC
Senior Community No
Tax ID 75542202
Security Features Security System,Fire Detection System,Smoke Detector(s)
Acceptable Financing Cash to New Loan
Green/Energy Cert Solar
Listing Terms Cash to New Loan
Financing Cash to Loan
Special Listing Condition Standard
Read Less

Bought with Jeff Stearman • Keller Williams OC Coastal Realty



