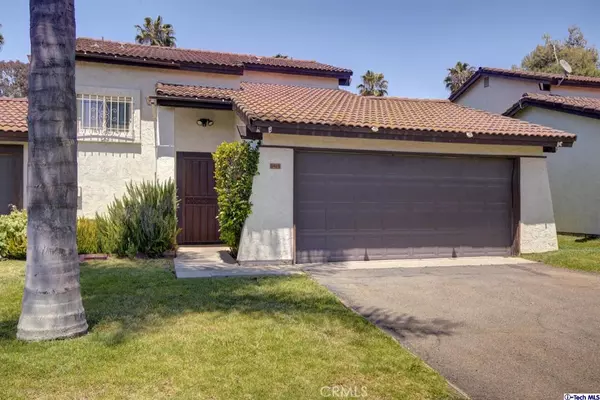For more information regarding the value of a property, please contact us for a free consultation.
5425 Villas DR Bonsall, CA 92003
Want to know what your home might be worth? Contact us for a FREE valuation!

Our team is ready to help you sell your home for the highest possible price ASAP
Key Details
Sold Price $430,000
Property Type Townhouse
Sub Type Townhouse
Listing Status Sold
Purchase Type For Sale
Square Footage 1,514 sqft
Price per Sqft $284
Subdivision Not Applicable-105
MLS Listing ID 320006023
Sold Date 06/21/21
Bedrooms 2
Full Baths 2
Half Baths 1
Condo Fees $425
HOA Fees $425/mo
HOA Y/N Yes
Year Built 1980
Lot Size 1,742 Sqft
Property Description
Nice townhome in the desirable Villas Fore community of Bonsall. The floor plan is open and makes great use of the space with all bedrooms upstairs. A raised hearth fireplace is angled towards the living room providing a unique appeal. The kitchen is wide with ample cupboard and counter space, electric cooktop, stove, microwave, dishwasher and trash compactor. There is a one half bathroom downstairs and each of the two bedrooms has their own full bathroom. The master bathroom has a walk-in closet. Additional features include central air and heat, dual pane windows and sliders and an oversized 2 car garage with laundry. Private backyard with colorful landscaping and two patios. The patio off the living room has a trellis and the patio off the dining area gets sun! Community amenities include pool, spa, two tennis courts and a club house.
Location
State CA
County San Diego
Area Bnsl - Bonsall
Zoning R1
Interior
Interior Features Ceiling Fan(s), All Bedrooms Up, Walk-In Closet(s)
Heating Central, Electric, Forced Air
Cooling Central Air
Flooring Carpet
Fireplaces Type Living Room, Raised Hearth, Wood Burning
Fireplace Yes
Appliance Electric Cooktop, Electric Cooking, Electric Water Heater, Disposal, Microwave, Oven, Trash Compactor, Dryer, Washer
Laundry Electric Dryer Hookup, In Garage
Exterior
Exterior Feature Awning(s)
Garage Spaces 2.0
Garage Description 2.0
Fence Wood
Pool Association, In Ground
Amenities Available Clubhouse, Sauna, Tennis Court(s), Trash, Water
View Y/N No
Roof Type Spanish Tile
Porch Concrete
Attached Garage Yes
Total Parking Spaces 2
Private Pool No
Building
Lot Description Sprinklers In Rear, Sprinklers In Front, Sprinklers Manual
Entry Level Two
Foundation Slab
Level or Stories Two
Others
HOA Name Village - Fore
HOA Fee Include Sewer
Tax ID 1264203200
Security Features Carbon Monoxide Detector(s),Smoke Detector(s)
Acceptable Financing Cash, Cash to New Loan, Conventional
Listing Terms Cash, Cash to New Loan, Conventional
Financing Conventional
Special Listing Condition Standard, Trust
Read Less

Bought with Jennifer Griffeth • Douglas Elliman



