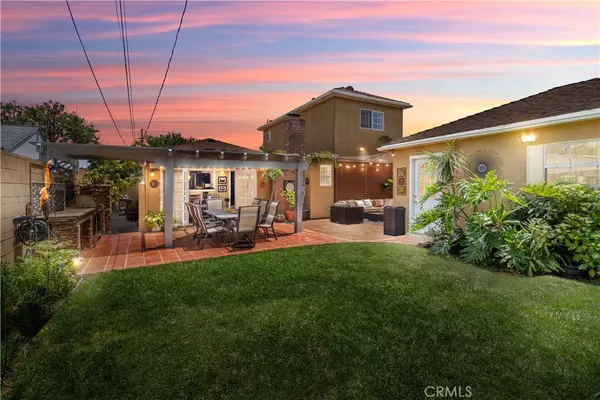For more information regarding the value of a property, please contact us for a free consultation.
5433 Hersholt AVE Lakewood, CA 90712
Want to know what your home might be worth? Contact us for a FREE valuation!

Our team is ready to help you sell your home for the highest possible price ASAP
Key Details
Sold Price $825,000
Property Type Single Family Home
Sub Type SingleFamilyResidence
Listing Status Sold
Purchase Type For Sale
Square Footage 1,458 sqft
Price per Sqft $565
Subdivision Lakewood Park/North Of Del Amo (Lnd)
MLS Listing ID RS21110033
Sold Date 07/07/21
Bedrooms 3
Full Baths 2
Construction Status UpdatedRemodeled
HOA Y/N No
Year Built 1950
Lot Size 5,301 Sqft
Property Description
If you are looking for the perfect detailed decorated home in Lakewood, do not look any further, you just founded!!! Nice and cozy 3 bedrooms and two baths home with nice and well kept hardwood floors, very spacious living room with a professional painted wall with an open concept family room and dining room combined together to enjoy the the nice fire place. Master bedroom is completely separated and private in the second floor with jacuzzi tub. One car garage that you can use it as a man cave. Open concept kitchen to a step down dining room with the nicest view to the beautiful back yard. Perfect for entertainment. The back yard offer you a nice green area along with a built in bbq, fridge, and sink next to the lounge area to relax and enjoy the beautiful summer afternoons. Detached two car garage size work shop with all wall finished. This property has a lot to offer to a new family to enjoy and create new memories. Hurry!! It won't last.
Location
State CA
County Los Angeles
Area 23 - Lakewood Park
Zoning LKR1YY
Rooms
Other Rooms Workshop
Main Level Bedrooms 2
Interior
Interior Features BlockWalls, GraniteCounters, OpenFloorplan, RecessedLighting
Heating WallFurnace
Cooling None
Flooring Wood
Fireplaces Type FamilyRoom
Fireplace Yes
Appliance Dishwasher, GasRange, WaterHeater
Laundry InGarage
Exterior
Exterior Feature Barbecue
Parking Features DirectAccess, Driveway, Garage
Garage Spaces 1.0
Garage Description 1.0
Fence Block
Pool None
Community Features Sidewalks
Utilities Available ElectricityAvailable, NaturalGasConnected, SewerAvailable
View Y/N No
View None
Attached Garage Yes
Total Parking Spaces 1
Private Pool No
Building
Lot Description BackYard, SprinklerSystem, Walkstreet, Yard
Faces East
Story 1
Entry Level One
Foundation Raised
Sewer PublicSewer
Water Public
Level or Stories One
Additional Building Workshop
New Construction No
Construction Status UpdatedRemodeled
Schools
School District Bellflower Unified
Others
Senior Community No
Tax ID 7171023019
Security Features CarbonMonoxideDetectors,SmokeDetectors
Acceptable Financing CashtoNewLoan, Conventional, FHA, VALoan
Listing Terms CashtoNewLoan, Conventional, FHA, VALoan
Financing Conventional
Special Listing Condition Standard
Read Less

Bought with Jessica Bosch • eHomes



