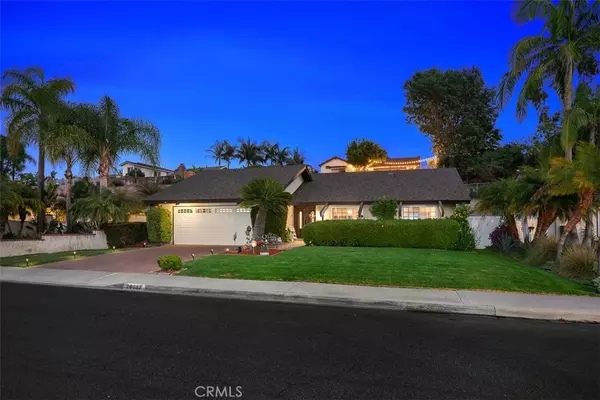For more information regarding the value of a property, please contact us for a free consultation.
26082 Camino Adelanto Mission Viejo, CA 92691
Want to know what your home might be worth? Contact us for a FREE valuation!

Our team is ready to help you sell your home for the highest possible price ASAP
Key Details
Sold Price $980,000
Property Type Single Family Home
Sub Type Single Family Residence
Listing Status Sold
Purchase Type For Sale
Square Footage 1,320 sqft
Price per Sqft $742
Subdivision El Dorado (Ed)
MLS Listing ID OC21119423
Sold Date 07/09/21
Bedrooms 3
Full Baths 2
Construction Status Updated/Remodeled,Turnkey
HOA Y/N No
Year Built 1968
Lot Size 7,405 Sqft
Property Description
BEAUTIFULLY REMODELED SINGLE STORY HOME ON A HUGE PRIVATE LOT! As you enter through the grand double doors, you'll be impressed by the open and spacious floor plan that features vaulted ceilings and a multitude of large dual pane windows and sliders that allow the natural light to flood in. The gorgeous REMODELED and EXPANDED KITCHEN features: granite countertops with tons of counter space, beautiful maple cabinetry and stainless steel appliances. This amazing home exudes pride of ownership with features that include: NEW COMPOSITION SHINGLE ROOF, ALL NEW VINYL FENCING, UPGRADED HEATING AND AIR UNITS, ENERGY EFFICIENT DUAL PANE WINDOWS, CUSTOM PAVED DRIVEWAY AND PATIO, HANDSOME HARDWOOD FLOORS THROUGHOUT, REMODELED BATHROOMS, RECESSED LIGHTING THROUGHOUT, CEILING FANS IN ALL BEDROOMS AND A VIVINT SMART HOME SECURITY SYSTEM! You're going to love the views of you're beautiful, private backyard from almost every room of the house! The large covered patio is accessed from both the living room and kitchen which offers a perfect extension of the living area! You're going to love entertaining family and friends in your private and spacious backyard which features: a beautiful new above ground jacuzzi, one of the most amazing succulent gardens you will see, fruit trees, a custom paved patio and a lush grassy area. No Mello-Roos and optional Lake Mission Viejo Privileges. Come discover everything this incredible home has to offer!
Location
State CA
County Orange
Area Mc - Mission Viejo Central
Rooms
Main Level Bedrooms 3
Interior
Interior Features Beamed Ceilings, Ceiling Fan(s), Granite Counters, High Ceilings, Open Floorplan, Recessed Lighting, All Bedrooms Down, Main Level Master
Heating Central
Cooling Central Air
Flooring Wood
Fireplaces Type Living Room
Fireplace Yes
Appliance Dishwasher, Gas Range, Microwave
Laundry In Garage
Exterior
Parking Features Door-Multi, Direct Access, Driveway, Garage
Garage Spaces 2.0
Garage Description 2.0
Fence Vinyl
Pool None
Community Features Curbs, Park, Storm Drain(s), Street Lights, Suburban, Sidewalks
Utilities Available Cable Available, Electricity Connected, Natural Gas Connected, Phone Available, Sewer Connected, Water Connected
View Y/N Yes
View Neighborhood
Roof Type Composition
Accessibility Safe Emergency Egress from Home
Porch Covered
Attached Garage Yes
Total Parking Spaces 2
Private Pool No
Building
Story 1
Entry Level One
Foundation Slab
Sewer Public Sewer
Water Public
Architectural Style Ranch
Level or Stories One
New Construction No
Construction Status Updated/Remodeled,Turnkey
Schools
Elementary Schools Montevideo
Middle Schools La Paz
High Schools Mission Viejo
School District Saddleback Valley Unified
Others
Senior Community No
Tax ID 80903304
Security Features Security System,Carbon Monoxide Detector(s),Smoke Detector(s)
Acceptable Financing Submit
Listing Terms Submit
Financing Cash
Special Listing Condition Standard
Read Less

Bought with Anne Moell • First Team Real Estate



