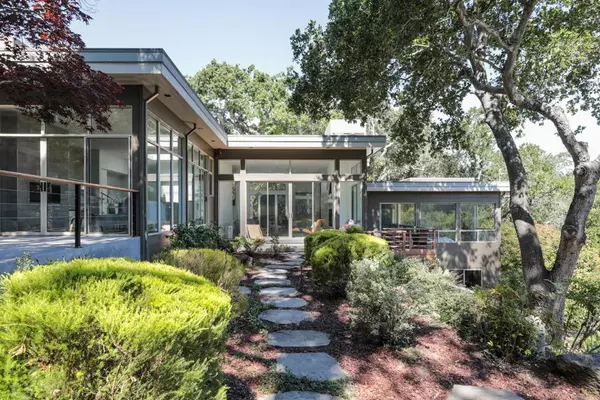For more information regarding the value of a property, please contact us for a free consultation.
Address not disclosed Los Altos Hills, CA 94022
Want to know what your home might be worth? Contact us for a FREE valuation!

Our team is ready to help you sell your home for the highest possible price ASAP
Key Details
Sold Price $5,400,000
Property Type Single Family Home
Sub Type SingleFamilyResidence
Listing Status Sold
Purchase Type For Sale
Square Footage 3,488 sqft
Price per Sqft $1,548
MLS Listing ID ML81847133
Sold Date 07/16/21
Bedrooms 4
Full Baths 3
Half Baths 1
HOA Y/N No
Year Built 1988
Lot Size 1.288 Acres
Property Description
Serenity and privacy abound in this spectacular modern home with architecture from the renowned firm of Stoecker & Northway Architects. A design that beautifully maximizes the views, brings in natural light and integrates with the outdoor spaces and landscaping. Situated on a 1.2 Acre lot, this 4 Bedroom, 3 1/2 Bath home has 3,488 square feet of living space with an open floorplan, walls of windows, and high ceilings. The home was remodeled in 2017 featuring Monarch Plank hardwood flooring throughout, glass stair railings, a remodeled kitchen with top appliances, Precision Cabinets and Caesarstone countertops, and a modern gas fireplace in the family room. The easy flow from the main living spaces to the Zen like patios and gardens with boulders and flowers is truly enchanting, making this an unforgettable property. Property is within the acclaimed Palo Alto School District. Lower half of the property could be a good site for an Accessory Dwelling Unit. Check with the Town of LAH.
Location
State CA
County Santa Clara
Area 699 - Not Defined
Zoning LH
Interior
Heating ForcedAir
Cooling CentralAir
Flooring Tile, Wood
Fireplaces Type FamilyRoom, GasStarter, LivingRoom
Fireplace Yes
Exterior
View Y/N Yes
View Hills
Roof Type TarGravel
Attached Garage Yes
Total Parking Spaces 2
Building
Story 1
Foundation ConcretePerimeter
Sewer PublicSewer
Water Public
New Construction No
Schools
Elementary Schools Other
Middle Schools Other
High Schools Henry M. Gunn
School District Palo Alto Unified
Others
Tax ID 18218032
Financing Conventional
Special Listing Condition Standard
Read Less

Bought with Susie Mize • Intero Real Estate Services



