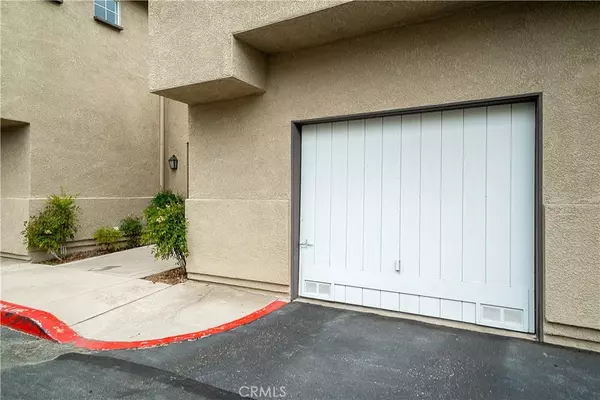For more information regarding the value of a property, please contact us for a free consultation.
86 Mesquite Trabuco Canyon, CA 92679
Want to know what your home might be worth? Contact us for a FREE valuation!

Our team is ready to help you sell your home for the highest possible price ASAP
Key Details
Sold Price $475,000
Property Type Condo
Sub Type Condominium
Listing Status Sold
Purchase Type For Sale
Square Footage 1,000 sqft
Price per Sqft $475
Subdivision Dakota (Dako)
MLS Listing ID OC21136629
Sold Date 08/10/21
Bedrooms 2
Full Baths 1
Condo Fees $288
HOA Fees $288/mo
HOA Y/N Yes
Year Built 1996
Property Description
This awesome 2 bedroom, 1 bathroom Wagon Wheel condo is an end unit with lots of natural light, nobody living above or below you and has direct access into the attached 1 car garage plus 1 extra assigned parking space. Upgrades include an all new energy efficient HVAC system (furnace and condenser), wood floors, a gas fireplace in the family room, recessed lighting plus the bathroom has been upgraded with a gorgeous new vanity with quartz countertops, a new toilet and stylish cabinetry. The master bedroom has a large walk-in closet and bedroom 2 is currently being used as a den and can easily be converted back to a 2nd bedroom. The laundry room is in the garage. This is a really great, open floor plan with all living space on the 2nd floor, a balcony off the dining room and a great location, walking distance to the community pool and jacuzzi plus there is a great community park across the street and miles of trails all around. Low HOA dues of only $288 a month and no mello-roos. Condo is FHA and VA approved!
Location
State CA
County Orange
Area Ww - Wagon Wheel
Interior
Interior Features Ceiling Fan(s), High Ceilings, Open Floorplan, All Bedrooms Up, Walk-In Closet(s)
Heating Central, Forced Air
Cooling Central Air
Flooring Bamboo, Carpet, Wood
Fireplaces Type Family Room
Fireplace Yes
Appliance Dishwasher, Disposal, Microwave
Laundry In Garage
Exterior
Parking Features Direct Access, Door-Single, Garage Faces Front, Garage, Garage Door Opener
Garage Spaces 1.0
Garage Description 1.0
Pool Community, Heated, Association
Community Features Curbs, Hiking, Street Lights, Sidewalks, Park, Pool
Utilities Available Underground Utilities
Amenities Available Sport Court, Horse Trail(s), Picnic Area, Playground, Pool, Spa/Hot Tub, Trail(s)
View Y/N No
View None
Accessibility None
Porch Enclosed
Attached Garage Yes
Total Parking Spaces 2
Private Pool No
Building
Lot Description Corner Lot, Near Park
Story 2
Entry Level Two
Sewer Sewer Tap Paid
Water Public
Level or Stories Two
New Construction No
Schools
Elementary Schools Wagon Wheel
Middle Schools Las Flores
High Schools Tesoro
School District Capistrano Unified
Others
HOA Name Dakota HOA
Senior Community No
Tax ID 93838753
Security Features Carbon Monoxide Detector(s),Smoke Detector(s)
Acceptable Financing Cash, Cash to New Loan, Conventional, FHA, USDA Loan, VA Loan
Listing Terms Cash, Cash to New Loan, Conventional, FHA, USDA Loan, VA Loan
Financing FHA
Special Listing Condition Standard
Read Less

Bought with Cynthia Corona • Realty One Group West



