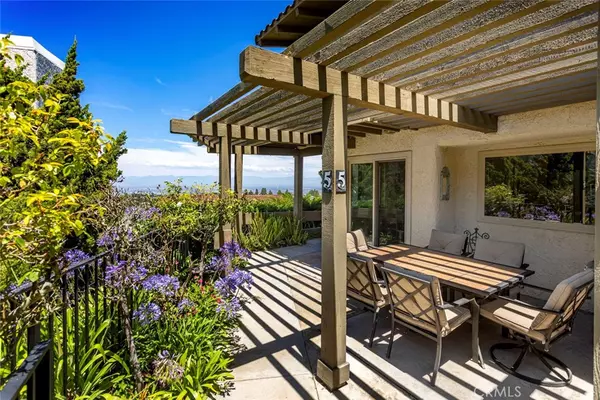For more information regarding the value of a property, please contact us for a free consultation.
55 Aspen WAY Rolling Hills Estates, CA 90274
Want to know what your home might be worth? Contact us for a FREE valuation!

Our team is ready to help you sell your home for the highest possible price ASAP
Key Details
Sold Price $1,305,000
Property Type Townhouse
Sub Type Townhouse
Listing Status Sold
Purchase Type For Sale
Square Footage 1,961 sqft
Price per Sqft $665
MLS Listing ID PV21171157
Sold Date 09/08/21
Bedrooms 2
Full Baths 1
Half Baths 1
Three Quarter Bath 1
Condo Fees $500
HOA Fees $500/mo
HOA Y/N Yes
Year Built 1975
Lot Size 1,411 Sqft
Property Description
Welcome Home to this beautifully updated end unit townhome in the gated Terraces Community with easy access to shopping and entertainment. Relax on your private patio surrounded by lush landscaping or enjoy the city lights and mountain views from the wrap around deck. Views can also be seen from several rooms in the home. The Terraces offer many amenities including 24 hour security and gated access as well as several swimming pools/spas, tennis courts, playground, clubhouse and park-like grounds. A Must See!
Main Level highlights:
- kitchen, dining, living rooms and half bathroom
- views from private patio and wrap around deck as well as from inside the home
- fireplace
- large windows and slider doors allow for lots of natural light
Upper Level highlights:
- Main Bedroom ensuite with 2 walk in closets!
- 2nd bedroom
- Loft with built ins and private balcony (could be converted to a 3rd bedroom)
- Full Bathroom
- Laundry
Lower Level highlights:
- 2 car attached garage with direct access into home
- LOTS of storage space in the oversized garage
Location
State CA
County Los Angeles
Area 174 - Crest
Zoning RERPD6U*
Rooms
Ensuite Laundry Inside, Upper Level
Interior
Interior Features All Bedrooms Up, Primary Suite, Walk-In Closet(s)
Laundry Location Inside,Upper Level
Heating Central
Cooling None
Fireplaces Type Gas, Living Room
Fireplace Yes
Laundry Inside, Upper Level
Exterior
Garage Spaces 2.0
Garage Description 2.0
Pool Community, Association
Community Features Curbs, Gutter(s), Sidewalks, Pool
Amenities Available Call for Rules, Controlled Access, Maintenance Grounds, Meeting Room, Management, Playground, Pool, Guard, Security
View Y/N Yes
View City Lights, Mountain(s)
Attached Garage Yes
Total Parking Spaces 4
Private Pool No
Building
Story Three Or More
Entry Level Three Or More
Sewer Public Sewer
Water Public
Level or Stories Three Or More
New Construction No
Schools
School District Palos Verdes Peninsula Unified
Others
HOA Name Terraces Homeowners Association
Senior Community No
Tax ID 7589012028
Acceptable Financing Cash to New Loan
Listing Terms Cash to New Loan
Financing Conventional
Special Listing Condition Standard
Read Less

Bought with Andrew Tseng • The Realestate Group
GET MORE INFORMATION




