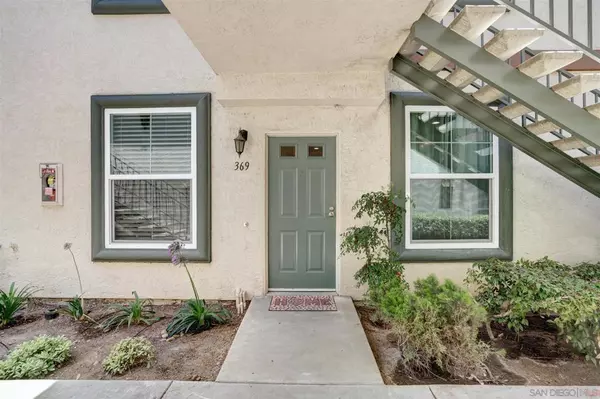For more information regarding the value of a property, please contact us for a free consultation.
10921 Sabre Hill Dr #369 San Diego, CA 92128
Want to know what your home might be worth? Contact us for a FREE valuation!

Our team is ready to help you sell your home for the highest possible price ASAP
Key Details
Sold Price $520,000
Property Type Condo
Sub Type Condominium
Listing Status Sold
Purchase Type For Sale
Square Footage 904 sqft
Price per Sqft $575
Subdivision Sabre Spr
MLS Listing ID 210021914
Sold Date 09/02/21
Bedrooms 2
Full Baths 2
Condo Fees $262
Construction Status Turnkey
HOA Fees $262/mo
HOA Y/N Yes
Year Built 1994
Lot Size 3.731 Acres
Property Description
2 Br/2 Bath ground floor renovated condo. End unit with two master suites and a fireplace in the living room. Remodeled with crown molding and modern paint in all the rooms. Beautiful wood floors throughout. New windows, granite and quartz surfaces, private patio with terracotta tile and tankless water heater. Full size laundry closet with washer and dry included. Covered parking space and ample guest parking. Community includes pool, spas, sauna and fitness center. No mello roos. Conveniently located to restaurants, shopping, and freeways. Complex Features: ,,,,,,, Equipment: Dryer, Washer Sewer: Sewer Connected Topography: LL
Location
State CA
County San Diego
Area 92128 - Rancho Bernardo
Building/Complex Name Hilltop
Zoning R-1:SINGLE
Rooms
Ensuite Laundry WasherHookup, ElectricDryerHookup
Interior
Interior Features BedroomonMainLevel, MainLevelMaster
Laundry Location WasherHookup,ElectricDryerHookup
Heating ForcedAir, Fireplaces, NaturalGas
Cooling CentralAir
Flooring Laminate, Tile
Fireplaces Type LivingRoom
Fireplace Yes
Appliance Dishwasher, GasRange, Microwave, Refrigerator, TanklessWaterHeater
Laundry WasherHookup, ElectricDryerHookup
Exterior
Garage Assigned, Carport, Guest, Other
Fence None
Pool Community, InGround, Association
Community Features Pool
Amenities Available Clubhouse, FitnessCenter, Insurance, Pool, SpaHotTub, Trash
Accessibility NoStairs
Porch Covered, Deck
Parking Type Assigned, Carport, Guest, Other
Total Parking Spaces 1
Private Pool No
Building
Story 1
Entry Level One
Level or Stories One
Construction Status Turnkey
Others
HOA Name Palo Alto
HOA Fee Include PestControl
Senior Community No
Tax ID 3162400525
Security Features SmokeDetectors
Acceptable Financing Cash, Conventional
Listing Terms Cash, Conventional
Financing Conventional
Read Less

Bought with Leon Pham • Cali-Land, Inc.
GET MORE INFORMATION




