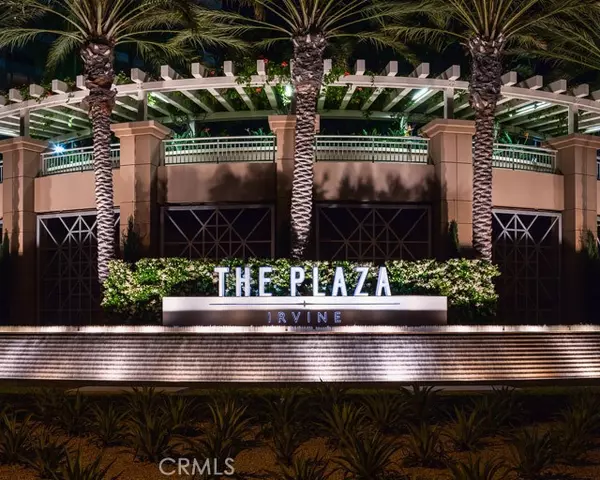For more information regarding the value of a property, please contact us for a free consultation.
5092 Scholarship Irvine, CA 92612
Want to know what your home might be worth? Contact us for a FREE valuation!

Our team is ready to help you sell your home for the highest possible price ASAP
Key Details
Sold Price $1,570,000
Property Type Condo
Sub Type Condominium
Listing Status Sold
Purchase Type For Sale
Square Footage 2,052 sqft
Price per Sqft $765
Subdivision The Plaza (5000 And 8000) (Plza)
MLS Listing ID NP21200007
Sold Date 10/25/21
Bedrooms 2
Full Baths 2
Half Baths 1
Condo Fees $1,420
Construction Status UpdatedRemodeled,Turnkey
HOA Fees $1,420/mo
HOA Y/N Yes
Year Built 2007
Property Description
The Plaza Irvine is truly an unparalleled residential experience featuring lock and go living. This single level, two bedroom luxury residence features sunrise and city light views which blend with the natural wildlife of the San Joaquin Wildlife Sanctuary. Double Door entry with gallery style hallway leads you to an open floorplan with a gourmet kitchen featuring new Wolf and Subzero appliances timeless granite countertops and Snaidero Italian cherry cabinetry. Other luxury amenities include a fully-equipped laundry room, two large outdoor pools and jacuzzi with expansive sundecks, a state-of-the-art fitness center, two billiard rooms, two clubrooms, and an outdoor bar-b-que and entertainment facility. You will love the opportunity to entertain on your own private balcony overlooking panoramic views or to enjoy personal time soaking up the sun at our outdoor pools and any number of open spaces.
Location
State CA
County Orange
Area Aa - Airport Area
Rooms
Main Level Bedrooms 2
Ensuite Laundry WasherHookup, ElectricDryerHookup, Inside, LaundryRoom
Interior
Interior Features BuiltinFeatures, Balcony, GraniteCounters, HighCeilings, LivingRoomDeckAttached, OpenFloorplan, StoneCounters, RecessedLighting, WiredforData, WiredforSound, AllBedroomsDown, BedroomonMainLevel, DressingArea, EntranceFoyer, Loft, MainLevelMaster, MultipleMasterSuites, WalkInClosets
Laundry Location WasherHookup,ElectricDryerHookup,Inside,LaundryRoom
Heating Central, ForcedAir, Fireplaces, HeatPump
Cooling CentralAir
Flooring Stone
Fireplaces Type FamilyRoom, GreatRoom, LivingRoom
Fireplace Yes
Appliance BuiltInRange, ConvectionOven, Dishwasher, ElectricOven, GasCooktop, Disposal, IceMaker, Microwave, Dryer, Washer
Laundry WasherHookup, ElectricDryerHookup, Inside, LaundryRoom
Exterior
Exterior Feature BrickDriveway
Garage Assigned, ControlledEntrance, Covered, DrivewayLevel, Garage, GarageDoorOpener, Guest, OnSite, Oversized, Paved, Private, OneSpace, CommunityStructure, SharedDriveway, SideBySide
Garage Spaces 2.0
Garage Description 2.0
Fence None
Pool Community, ElectricHeat, Heated, Infinity, InGround, Lap, Association
Community Features StreetLights, Sidewalks, Urban, Pool
Utilities Available CableAvailable, CableConnected, ElectricityAvailable, ElectricityConnected, NaturalGasAvailable, NaturalGasConnected, PhoneAvailable, SewerAvailable, SewerConnected, WaterAvailable, WaterConnected
Amenities Available BilliardRoom, CallforRules, Clubhouse, ControlledAccess, FitnessCenter, Gas, GameRoom, HotWater, MeetingRoom, Management, MeetingBanquetPartyRoom, OutdoorCookingArea, Barbecue, PicnicArea, Pool, PetRestrictions, PetsAllowed, RecreationRoom, SpaHotTub, Storage, Trash
View Y/N Yes
View CityLights, Mountains, Panoramic
Roof Type CommonRoof
Accessibility LowPileCarpet, NoStairs, Parking, AccessibleDoors, AccessibleHallways
Porch Concrete, Covered, Stone, Tile
Parking Type Assigned, ControlledEntrance, Covered, DrivewayLevel, Garage, GarageDoorOpener, Guest, OnSite, Oversized, Paved, Private, OneSpace, CommunityStructure, SharedDriveway, SideBySide
Attached Garage No
Total Parking Spaces 2
Private Pool No
Building
Lot Description Landscaped, Over40UnitsAcre, NearPublicTransit, Walkstreet
Faces East
Story 15
Entry Level One
Foundation PillarPostPier, QuakeBracing
Sewer PublicSewer, SewerTapPaid
Water Public
Architectural Style Contemporary, Modern, Traditional
Level or Stories One
New Construction No
Construction Status UpdatedRemodeled,Turnkey
Schools
School District Santa Ana Unified
Others
HOA Name Plaza Irvine Owners Association
HOA Fee Include EarthquakeInsurance,Sewer
Senior Community No
Tax ID 93069590
Security Features Prewired,ClosedCircuitCameras,CarbonMonoxideDetectors,FireDetectionSystem,FireSprinklerSystem,SecurityGate,KeyCardEntry,ResidentManager,SmokeDetectors
Acceptable Financing Cash, CashtoNewLoan
Listing Terms Cash, CashtoNewLoan
Financing Cash
Special Listing Condition Standard
Read Less

Bought with Soheila Eshtehardi • Nourmand & Associates-BW
GET MORE INFORMATION


