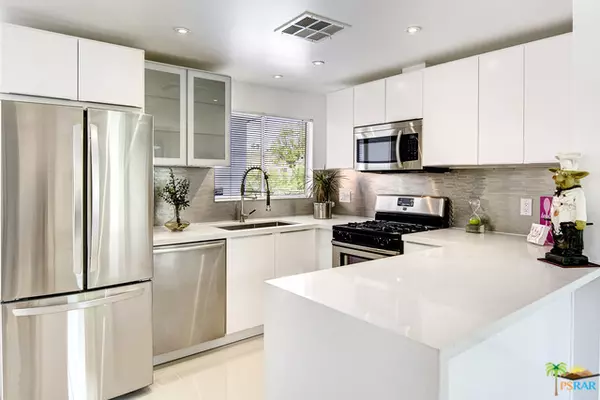For more information regarding the value of a property, please contact us for a free consultation.
74621 DRIFTWOOD DR Palm Desert, CA 92260
Want to know what your home might be worth? Contact us for a FREE valuation!

Our team is ready to help you sell your home for the highest possible price ASAP
Key Details
Sold Price $452,000
Property Type Single Family Home
Sub Type Single Family Residence
Listing Status Sold
Purchase Type For Sale
Square Footage 1,386 sqft
Price per Sqft $326
Subdivision Not Applicable-1
MLS Listing ID 17225454PS
Sold Date 08/15/17
Bedrooms 3
Full Baths 3
HOA Y/N No
Year Built 1958
Lot Size 8,276 Sqft
Property Description
WOW Factor - This home is IT, updated 3BD / 3BA located in S. Palm Desert sits a sophisticated Mid-Century oasis, with an open & bright floor plan starting with the large ceramic tile throughout. The kitchen features Cesar Stone countertops, contemporary cabinets, and a full array of Stainless appliances. The living and dining rooms focus on the central fireplace with LED lighting & smooth ceilings for the complete WOW factor. All three bedrooms have en suites with new vanities, fixtures & beautiful touches. 2 car finished garage with laundry room & extra storage room. The sparkling saltwater pool adds to the overall experience of this wonderfully private property. The elevated spa and sunning area in pool are sure to please. Private rear patio for morning coffee & open decking for entertaining while enjoying Mtn. Views & the Summer Sun! Centrally located near our World Famous El Paseo Drive Shopping & The Living Desert. No HOA's & ready for immediate occupancy!
Location
State CA
County Riverside
Area 323 - South Palm Desert
Interior
Heating Central
Cooling Central Air
Flooring Tile
Fireplace No
Appliance Dishwasher, Refrigerator
Laundry In Garage
Exterior
Pool Private, Salt Water
View Y/N Yes
View Mountain(s)
Attached Garage No
Private Pool Yes
Building
Story 1
New Construction No
Others
Senior Community No
Tax ID 625163002
Financing VA
Special Listing Condition Standard
Read Less

Bought with Richard Klas • Keller Williams Luxury Homes



