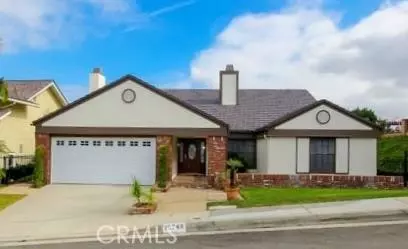For more information regarding the value of a property, please contact us for a free consultation.
16249 Glencove DR Hacienda Heights, CA 91745
Want to know what your home might be worth? Contact us for a FREE valuation!

Our team is ready to help you sell your home for the highest possible price ASAP
Key Details
Sold Price $750,000
Property Type Single Family Home
Sub Type Single Family Residence
Listing Status Sold
Purchase Type For Sale
Square Footage 2,318 sqft
Price per Sqft $323
MLS Listing ID PW15226810
Sold Date 12/02/15
Bedrooms 3
Full Baths 2
Half Baths 1
Condo Fees $150
Construction Status Turnkey
HOA Fees $150/mo
HOA Y/N Yes
Year Built 1978
Lot Size 0.478 Acres
Property Description
WOW! MILLION DOLLAR VIEW! - for less than a $million! AND it even COMES WITH A SPECTACULAR HOME! This is a single level home with 3 bedrooms, 2.5 baths + office in the prestigious private gated community of High Tor. The association has a fabulous community pool, clubhouse and poolside patio area for entertaining your guests. The community also has 2 pristine tennis courts in a beautiful wooded setting for your enjoyment. Your home has plenty of room for large family gatherings as well with a spacious den and cozy fireplace that opens to the kitchen. The L shaped wet bar/counter at one end of the den opens to the living room on the other side. Open, Open, Open is the feel of this house with high beam ceilings and windows to one of the most spectacular views in all of Southern California! Your guests will be floored by the breathtaking view of the San Gabriel Mountains parked in the distance with the entire San Gabriel Valley in your view below. Of course, sparkling city lights come alive at sundown! The dining room, living room and master bedroom all have lots of glass to take advantage of your view. THIS HOME HAS BEEN METICULOUSLY MAINTAINED. MUST SEE!
Location
State CA
County Los Angeles
Area 631 - Hacienda Heights
Rooms
Ensuite Laundry Laundry Closet
Interior
Interior Features Beamed Ceilings, Breakfast Bar, Separate/Formal Dining Room, High Ceilings, Solid Surface Counters, Tile Counters, All Bedrooms Down, Primary Suite
Laundry Location Laundry Closet
Heating Central, Forced Air
Cooling Central Air, Electric
Flooring Carpet
Fireplaces Type Bonus Room, Den, Gas, Living Room
Fireplace Yes
Appliance Built-In Range, Dishwasher, Disposal, Gas Oven, Gas Water Heater, Microwave, Refrigerator, Trash Compactor, Dryer, Washer
Laundry Laundry Closet
Exterior
Exterior Feature Rain Gutters
Garage Concrete, Direct Access, Door-Single, Driveway, Garage
Garage Spaces 2.0
Garage Description 2.0
Pool Community, Association
Community Features Street Lights, Sidewalks, Gated, Pool
Utilities Available Cable Available, Natural Gas Available, Phone Connected, Sewer Available, Sewer Connected, Water Connected
Amenities Available Picnic Area, Pool, Spa/Hot Tub
View Y/N Yes
View City Lights, Hills, Mountain(s), Panoramic, Valley
Roof Type Slate,Synthetic
Porch Brick, Concrete, Patio
Parking Type Concrete, Direct Access, Door-Single, Driveway, Garage
Attached Garage Yes
Total Parking Spaces 4
Private Pool Yes
Building
Lot Description Back Yard, Front Yard, Gentle Sloping, Sprinklers In Rear, Sprinklers In Front, Lawn, Landscaped, Sprinklers Timer, Sprinkler System, Street Level
Story 1
Entry Level One
Foundation Slab
Water Public
Architectural Style Contemporary
Level or Stories One
Construction Status Turnkey
Schools
School District Hacienda La Puente Unified
Others
HOA Name First Service
Senior Community No
Tax ID 8241023049
Security Features Prewired,Security System,Carbon Monoxide Detector(s),Security Gate,Gated Community,Smoke Detector(s)
Acceptable Financing Cash to New Loan, FHA, Submit, Trust Conveyance, VA Loan
Listing Terms Cash to New Loan, FHA, Submit, Trust Conveyance, VA Loan
Financing Cash
Special Listing Condition Standard
Read Less

Bought with David Clemson • ReMax Realty Centre
GET MORE INFORMATION


