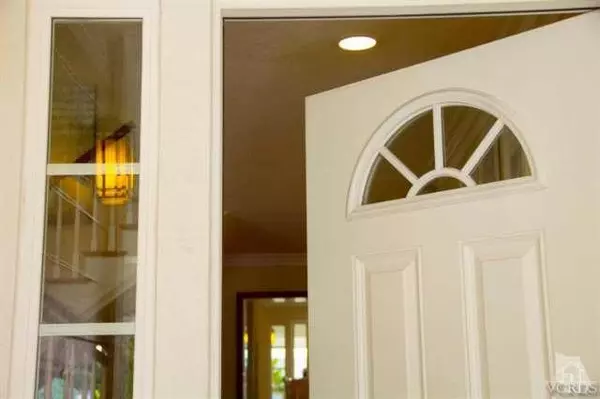For more information regarding the value of a property, please contact us for a free consultation.
785 Oak Branch DR Oak Park, CA 91377
Want to know what your home might be worth? Contact us for a FREE valuation!

Our team is ready to help you sell your home for the highest possible price ASAP
Key Details
Sold Price $890,000
Property Type Single Family Home
Sub Type Single Family Residence
Listing Status Sold
Purchase Type For Sale
Subdivision Ridgefield - Rid
MLS Listing ID 215015119
Sold Date 12/01/15
Bedrooms 4
Full Baths 2
Half Baths 1
Condo Fees $120
HOA Fees $120/mo
HOA Y/N Yes
Year Built 1986
Lot Size 5,405 Sqft
Property Description
Remodeled and immaculate Ridgefield pool home in Oak Park is being offered for the first time ever! This is one of those homes that just feels amazing the minute you step in. Gorgeous kitchen was completely remodeled approximately 6 years ago including all new crisp white cabinetry, granite counters, Viking stove/oven, stainless Fisher Pakel dishwasher drawers and a wonderful view out to the pool. All windows are newer and an oversized window with transom was installed in the living room giving it an upscale effect. The bathrooms were beautifully redone only 3 yrs ago. Also note high baseboards, crown moldings, wood floors, wide wood shutters. The private backyard is like a retreat; it features a refinished cobalt blue pool & spa, mature trees & covered eating area. Ridgefield is a neighborhood with larger lots & wider spaced homes than many in area. Close to hiking trail & Deerhill Park. Oak Park School District, one of best districts in state. 4th bedrm (office) closet can be a
Location
State CA
County Ventura
Area Agoa - Agoura
Zoning RPD12U
Rooms
Ensuite Laundry Inside
Interior
Interior Features Crown Molding, Separate/Formal Dining Room, All Bedrooms Up, Walk-In Closet(s)
Laundry Location Inside
Heating Fireplace(s), Natural Gas
Flooring Wood
Fireplaces Type Family Room, Gas
Fireplace Yes
Appliance Dishwasher, Refrigerator
Laundry Inside
Exterior
Garage Concrete, Door-Multi, Direct Access, Driveway, Garage, Garage Door Opener
Fence Block
Pool In Ground, Private
Utilities Available Cable Available
Amenities Available Pets Allowed
View Y/N No
Roof Type Tile
Porch Open, Patio
Parking Type Concrete, Door-Multi, Direct Access, Driveway, Garage, Garage Door Opener
Private Pool Yes
Building
Lot Description Sprinkler System, Yard
Entry Level Two
Water Public
Architectural Style Mediterranean
Level or Stories Two
Others
Senior Community No
Tax ID 8010151015
Acceptable Financing Cash, Conventional
Listing Terms Cash, Conventional
Financing Conventional
Special Listing Condition Standard
Read Less

Bought with Terri Bogdanowicz • Berkshire Hathaway HomeServices
GET MORE INFORMATION




