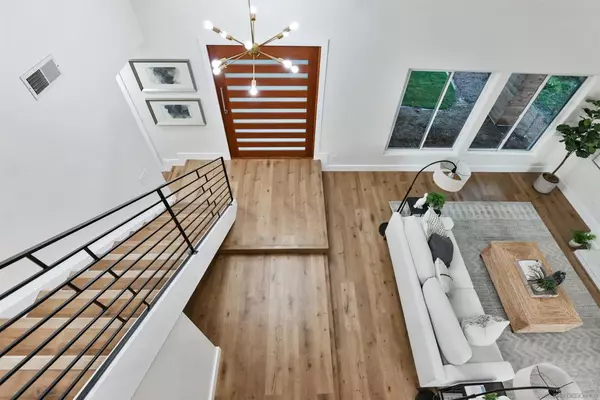For more information regarding the value of a property, please contact us for a free consultation.
6142 Travers Way San Diego, CA 92122
Want to know what your home might be worth? Contact us for a FREE valuation!

Our team is ready to help you sell your home for the highest possible price ASAP
Key Details
Sold Price $2,025,000
Property Type Single Family Home
Sub Type Single Family Residence
Listing Status Sold
Purchase Type For Sale
Square Footage 2,544 sqft
Price per Sqft $795
Subdivision University City
MLS Listing ID 220000396SD
Sold Date 03/01/22
Bedrooms 4
Full Baths 3
HOA Y/N No
Year Built 1977
Lot Size 0.294 Acres
Property Description
Canyon Views + 2022 Remodel - Just completed! Yes - This is the one you have been waiting for. Stylish and luxurious designer finishes including quartz countertops and matching quartz walls to the ceiling, beautiful custom cabinetry, and gorgeous engineered wood style flooring throughout. The master retreat boasts one of the largest master bathrooms and master closets in the entire zip code and a lovely walk out patio. Expansive Coastal Sage Habitat green belt canyon view (and not on the highway). Just a few homes from the Cul-de-sac on a quiet, wide street in the ultra-desirable enclave known as the West Side of University City. Over 2,500 s/f which includes 4 beds, with one being on the mail level. Lush grass back yard and more. Equipment: Garage Door Opener Sewer: Sewer Connected Topography: ,,LL, Frontage: Canyon
Location
State CA
County San Diego
Area 92122 - University City
Zoning R-1:SINGLE
Rooms
Ensuite Laundry In Garage, See Remarks
Interior
Interior Features Beamed Ceilings, Balcony, Ceiling Fan(s), Dry Bar, Open Floorplan, Recessed Lighting, Storage, Attic, Bedroom on Main Level, Loft
Laundry Location In Garage,See Remarks
Heating Forced Air, Natural Gas
Cooling None
Flooring Wood
Fireplaces Type Family Room, Kitchen, Living Room, Primary Bedroom, Outside
Fireplace Yes
Appliance Dishwasher, Gas Cooking, Disposal, Gas Water Heater, Microwave, Refrigerator, Range Hood
Laundry In Garage, See Remarks
Exterior
Garage Driveway
Garage Spaces 3.0
Garage Description 3.0
Fence None
Pool None
Utilities Available Cable Available
View Y/N Yes
View Neighborhood
Roof Type Composition
Porch Rear Porch, Concrete, Patio, Porch
Parking Type Driveway
Attached Garage Yes
Total Parking Spaces 6
Private Pool No
Building
Lot Description Sprinklers In Rear, Sprinkler System
Story 2
Entry Level Two
Architectural Style Contemporary, Colonial
Level or Stories Two
Others
Senior Community No
Tax ID 3472602300
Acceptable Financing Cash, Conventional, FHA, VA Loan
Listing Terms Cash, Conventional, FHA, VA Loan
Financing Conventional
Read Less

Bought with Brian Danney • eXp Realty of California Inc.
GET MORE INFORMATION




