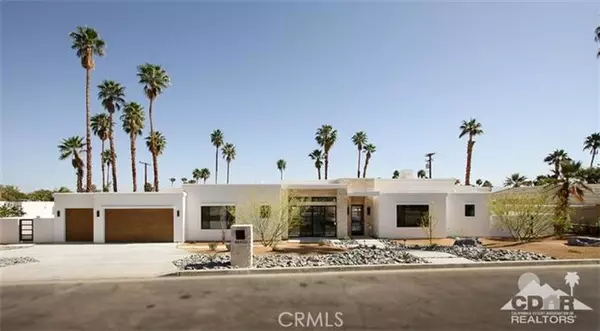For more information regarding the value of a property, please contact us for a free consultation.
46410 Desert Lily DR Palm Desert, CA 92260
Want to know what your home might be worth? Contact us for a FREE valuation!

Our team is ready to help you sell your home for the highest possible price ASAP
Key Details
Sold Price $1,425,000
Property Type Single Family Home
Sub Type Single Family Residence
Listing Status Sold
Purchase Type For Sale
Square Footage 3,386 sqft
Price per Sqft $420
Subdivision Not Applicable-1
MLS Listing ID 215012208DA
Sold Date 10/15/15
Bedrooms 4
Full Baths 4
Half Baths 1
Construction Status Updated/Remodeled
HOA Y/N No
Year Built 2015
Lot Size 0.410 Acres
Property Description
Custom, new-home construction on a quiet street with a coveted South Palm Desert address. Desert Lily sits atop a large, fully-landscaped lot less than a mile walk from El Paseo. A modern, contemporary design is softened through the use of French Oak hardwood floors, split-faced travertine accent walls and a 14-foot high tongue-and-groove ceiling that enhances the volume of this open design. Custom, 20-foot Fleetwood glass doors complete the seamless transition from indoor to out revealing 180 degree views of the surrounding mountains. With a mix of modern design, high-end features and amenities and finished with a tasteful blend of natural materials, Desert Lily delivers on the promise of contemporary desert living!
Location
State CA
County Riverside
Area 323 - South Palm Desert
Rooms
Ensuite Laundry Laundry Room
Interior
Interior Features Coffered Ceiling(s), Separate/Formal Dining Room, High Ceilings, Open Floorplan, Recessed Lighting, Wired for Sound, Dressing Area, Walk-In Closet(s)
Laundry Location Laundry Room
Heating Forced Air, Natural Gas
Cooling Central Air
Flooring Wood
Fireplaces Type Great Room, Masonry, Primary Bedroom
Fireplace Yes
Appliance Dishwasher, Gas Oven, Gas Range, Microwave, Range Hood
Laundry Laundry Room
Exterior
Exterior Feature Fire Pit
Garage Spaces 3.0
Garage Description 3.0
Fence Block, Stucco Wall
Pool In Ground, Salt Water, Waterfall
Utilities Available Cable Available
View Y/N Yes
View City Lights, Mountain(s), Panoramic
Roof Type Flat
Porch Concrete, Covered
Attached Garage Yes
Total Parking Spaces 3
Private Pool Yes
Building
Story One
Entry Level One
Foundation Slab
Architectural Style Contemporary
Level or Stories One
New Construction No
Construction Status Updated/Remodeled
Others
Senior Community No
Tax ID 630031011
Security Features Prewired
Acceptable Financing Cash, Cash to New Loan
Listing Terms Cash, Cash to New Loan
Financing Conventional
Special Listing Condition Standard
Read Less

Bought with Brian Sullivan • Capitis Real Estate
GET MORE INFORMATION


