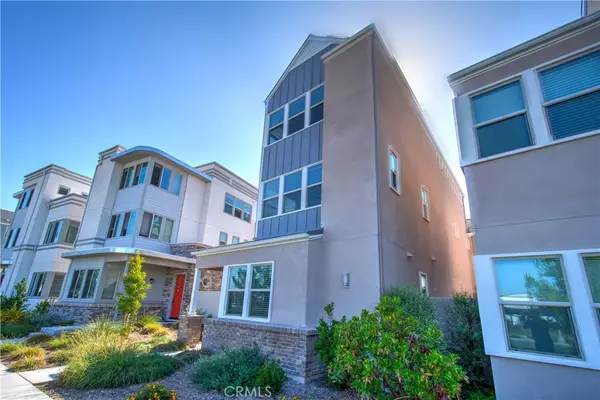For more information regarding the value of a property, please contact us for a free consultation.
775 Benchmark Irvine, CA 92618
Want to know what your home might be worth? Contact us for a FREE valuation!

Our team is ready to help you sell your home for the highest possible price ASAP
Key Details
Sold Price $1,580,000
Property Type Condo
Sub Type Condominium
Listing Status Sold
Purchase Type For Sale
Square Footage 2,773 sqft
Price per Sqft $569
Subdivision ,Cadence Park
MLS Listing ID OC22056511
Sold Date 05/06/22
Bedrooms 4
Full Baths 4
Condo Fees $215
Construction Status Turnkey
HOA Fees $215/mo
HOA Y/N Yes
Year Built 2019
Lot Size 3,998 Sqft
Property Description
Enjoy one of Irvine's finest master-planned community, Welcome to Great Park. This home is well appointed in the highly coveted Cadence Park where there is something for everyone to enjoy within the gorgeous neighborhood. Enjoy the expansive floorplan that includes a main floor bedroom that is perfect as a guest suite, or a home office. The modern concept layout flows from a great room, dining room to the gourmet kitchen. The sleek kitchen is complete with a sit-up breakfast bar, stainless steel appliances, and sleek countertops and backsplash. Tons of windows off of the kitchen gives the home a sunny and open feel. Master suite appointed with a luxurious bathroom which includes a soaking tub and good size walk in closet. Chores are a breeze with the full-size upstairs laundry room. Nice flooring throughout the home includes plush carpeting in upstairs bedrooms. Bathrooms are accented with great neutral details and accents. The backyard is easy to maintain with beautifully finished outdoor flooring and a tranquil water fountain. Cadence Park offers beautiful amenities for everyone including trails. parks, pool, spa, clubhouse, BBQ's playgrounds and so much more. Attend some of Irvine's newest schools and enjoy easy access to Great Park, Irvine Spectrum, and nearby shopping and dining.
Location
State CA
County Orange
Area Gp - Great Park
Rooms
Main Level Bedrooms 1
Interior
Interior Features Breakfast Bar, Built-in Features, Block Walls, Eat-in Kitchen, Open Floorplan, Stone Counters, Recessed Lighting, Bedroom on Main Level, Primary Suite, Walk-In Closet(s)
Heating Forced Air
Cooling Central Air
Flooring Carpet, Laminate, Tile
Fireplaces Type None
Fireplace No
Appliance Convection Oven, Dishwasher, Electric Oven, Gas Cooktop, Disposal, Gas Water Heater, Microwave, Tankless Water Heater, Water To Refrigerator, Water Heater
Laundry Washer Hookup, Gas Dryer Hookup, Laundry Room
Exterior
Exterior Feature Rain Gutters
Parking Features Direct Access, Garage
Garage Spaces 2.0
Garage Description 2.0
Fence Block
Pool Association
Community Features Biking, Dog Park, Gutter(s), Hiking, Street Lights, Sidewalks, Park
Utilities Available Cable Available, Electricity Connected, Natural Gas Connected, Phone Available, Sewer Connected, Water Connected
Amenities Available Clubhouse, Sport Court, Dog Park, Jogging Path, Meeting Room, Maintenance Front Yard, Outdoor Cooking Area, Barbecue, Picnic Area, Playground, Pool, Pet Restrictions, Pets Allowed, Spa/Hot Tub, Tennis Court(s), Trail(s)
View Y/N No
View None
Roof Type Concrete,Tile
Accessibility Accessible Doors, Accessible Hallway(s)
Porch Concrete, Enclosed
Attached Garage Yes
Total Parking Spaces 2
Private Pool No
Building
Lot Description 11-15 Units/Acre, Landscaped, Near Park, Sprinklers Timer, Sprinklers On Side, Sprinkler System, Zero Lot Line
Story Three Or More
Entry Level Three Or More
Sewer Public Sewer
Water Public
Architectural Style Contemporary
Level or Stories Three Or More
New Construction No
Construction Status Turnkey
Schools
High Schools Portola
School District Irvine Unified
Others
HOA Name Greatpark Neighborhood Community Asso.
Senior Community No
Tax ID 93065031
Security Features Carbon Monoxide Detector(s),Smoke Detector(s)
Acceptable Financing Cash, Cash to New Loan, Conventional
Listing Terms Cash, Cash to New Loan, Conventional
Financing Cash
Special Listing Condition Standard
Read Less

Bought with Shan Shan Wang • IRN Realty



