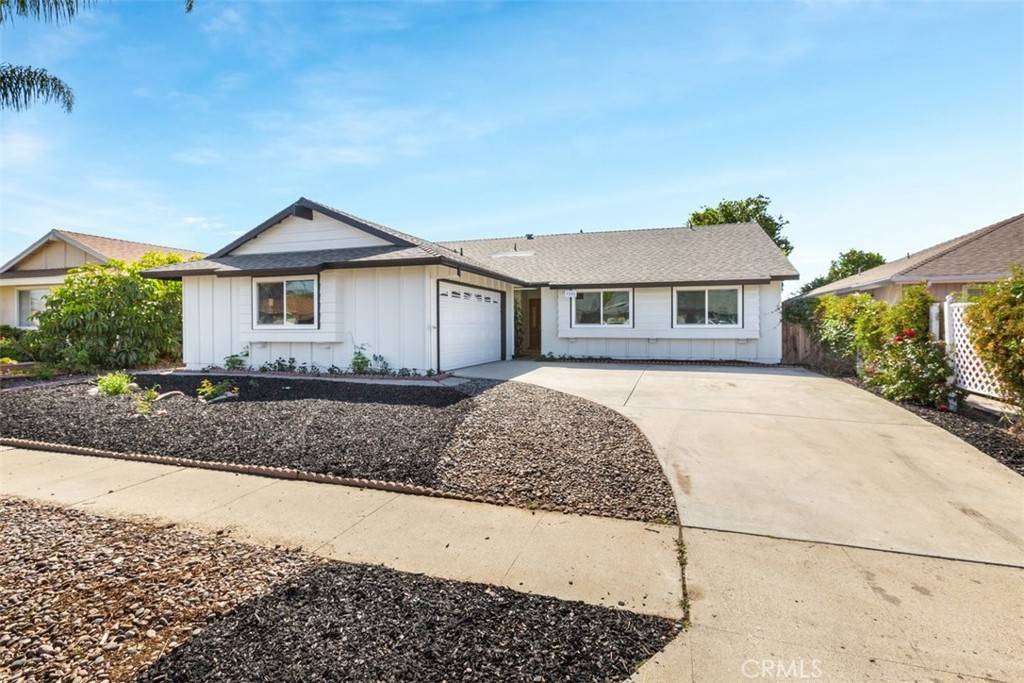For more information regarding the value of a property, please contact us for a free consultation.
9506 Balboa ST Ventura, CA 93004
Want to know what your home might be worth? Contact us for a FREE valuation!

Our team is ready to help you sell your home for the highest possible price ASAP
Key Details
Sold Price $885,000
Property Type Single Family Home
Sub Type Single Family Residence
Listing Status Sold
Purchase Type For Sale
Square Footage 1,854 sqft
Price per Sqft $477
MLS Listing ID SR22067321
Sold Date 05/17/22
Bedrooms 4
Full Baths 3
Construction Status Turnkey
HOA Y/N No
Year Built 1968
Lot Size 6,120 Sqft
Property Sub-Type Single Family Residence
Property Description
A must-see, modern renovation in a quiet east Ventura neighborhood close to 101/126 Freeways. No detail overlooked nor expense spared throughout the designer upgrades of this home.
The airy, open-concept great room greets you as you walk in the home, drawing you to the coziness the brick fireplace provides. The center Island kitchen with quartz countertops, new appliances and subway tile backsplash invite your family and friends, making your home the ultimate place to entertain.
Privacy is a given in this home, as the expanded hallway sweeps you into the redesigned primary suite, including a luxurious primary bathroom complete with a walk-in shower, and the suite's walk-in closet and extra storage space. The bedroom off the kitchen includes a private entrance and its own separate bathroom, providing either rental income opportunity or a private home office. A growing family will apricate the two bedrooms off the primary suite with their own designer bathroom, double sinks and glassed in tub/shower combination.
This home's upgrades are not to be missed, from wood-like laminate flooring, the new double pane windows, and the private yard, where you can enjoy warm days and evenings on the new deck and BBQ area.
Location
State CA
County Ventura
Area Vc28 - Wells Rd. East To City Limit
Zoning R1-6
Rooms
Main Level Bedrooms 4
Interior
Interior Features Breakfast Bar, Separate/Formal Dining Room, Living Room Deck Attached, Open Floorplan, Primary Suite, Walk-In Closet(s)
Heating Central
Cooling None
Flooring Laminate
Fireplaces Type Gas, Gas Starter, Living Room
Fireplace Yes
Appliance Barbecue, Dishwasher, ENERGY STAR Qualified Water Heater, Electric Oven, Electric Range, Free-Standing Range, Disposal, Microwave, Water To Refrigerator, Water Heater
Laundry Electric Dryer Hookup
Exterior
Exterior Feature Rain Gutters
Parking Features Garage
Garage Spaces 2.0
Garage Description 2.0
Fence Wood
Pool None
Community Features Park
View Y/N No
View None
Roof Type Shingle
Porch Deck
Total Parking Spaces 2
Private Pool No
Building
Lot Description 0-1 Unit/Acre
Story 1
Entry Level One
Foundation Slab
Sewer Public Sewer
Water Public
Level or Stories One
New Construction No
Construction Status Turnkey
Schools
School District Ventura Unified
Others
Senior Community No
Tax ID 0880193015
Acceptable Financing Cash, Conventional, 1031 Exchange, Fannie Mae
Listing Terms Cash, Conventional, 1031 Exchange, Fannie Mae
Financing Cash to New Loan
Special Listing Condition Standard
Read Less

Bought with Alyssa Stalker eXp Realty



