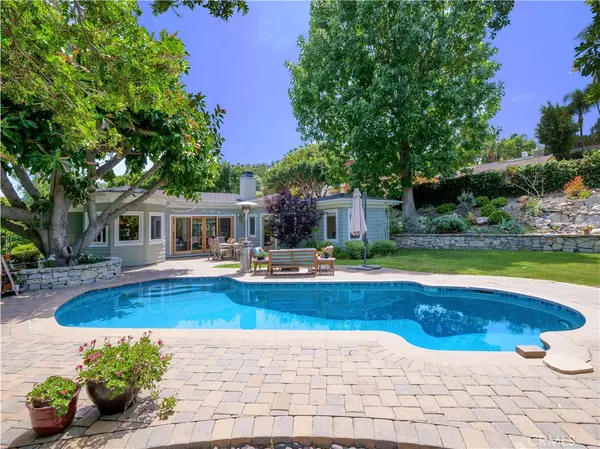For more information regarding the value of a property, please contact us for a free consultation.
2225 Estribo DR Rolling Hills Estates, CA 90274
Want to know what your home might be worth? Contact us for a FREE valuation!

Our team is ready to help you sell your home for the highest possible price ASAP
Key Details
Sold Price $2,195,000
Property Type Single Family Home
Sub Type Single Family Residence
Listing Status Sold
Purchase Type For Sale
MLS Listing ID PV22088098
Sold Date 06/14/22
Bedrooms 4
Full Baths 2
Three Quarter Bath 1
Construction Status Additions/Alterations,Updated/Remodeled
HOA Y/N No
Year Built 1957
Lot Size 0.298 Acres
Property Description
Welcome to this custom-designed 2,260 square foot home on a spacious 13,000 square foot flat lot. Located in a highly sought after quiet neighborhood of Rolling Hills Estates, you can enjoy a place of serenity and privacy. This single-level property creates a gracious sense of spaciousness with an open floorplan. It was completely rebuilt from the foundation up in 2000, with many added features. Walking through the impressive double front door, the foyer radiates with natural light from a large skylight. Your eyes are immediately drawn to the openness of a gracious living room blending into a view of the amazing backyard. This airy sunlit living room features vaulted ceilings with recessed lighting, hardwood floors, fireplace with cherry wood and granite, built-in cabinets and sliding glass doors leading to the spacious yard. The impressive living room also leads into the kitchen and dining nook. Kitchen highlights custom cherry wood cabinets, island eating bar, granite counters, designer track lighting, and adjacent butler pantry. In the kitchen nook, you can lounge on a custom built-in bench with cozy pillows to watch birds through a bay window. A table was designed for that area and is yours. With 4 generous bedrooms and 3 bathrooms, there is abundant household space. The large and airy master suite is enhanced with several windows, walk-in closet, a second closet with mirrored doors, custom made headboard with drawers, and a door leading to yard and pool area. The ensuite features a steam shower, oversized tub, vanity with twin basins and a luxury electronic Toto Washlet. This home couldn’t be more perfect for outside fun and entertainment. Enjoy outdoor meals on the patio overlooking a lushly-landscaped secluded yard, featuring matured trees, large hammock, sparkling pool, and large grass area. Plenty of space in the backyard for family, friends, even to host events and has a peak-a-boo view of the Harbor. Other features of this home include: an office with built-in desk and cabinets with peek-a-boo view, separate laundry room, direct access to the house from a 2 car garage, newer air conditioning, hardwood floors, filled with custom cabinetry, and a Tesla charger in garage. Close distance to highly acclaimed Palos Verdes schools, parks, nature preserves, walking trails, the coves, South bay beaches, shopping, restaurants, and much more . . .
Location
State CA
County Los Angeles
Area 165 - Pv Dr North
Zoning RERA20000H*
Rooms
Other Rooms Shed(s)
Main Level Bedrooms 4
Ensuite Laundry Inside, Laundry Room
Interior
Interior Features Breakfast Bar, Built-in Features, Breakfast Area, Eat-in Kitchen, Granite Counters, High Ceilings, Open Floorplan, Stone Counters, Recessed Lighting, Storage, Track Lighting, All Bedrooms Down, Bedroom on Main Level, Entrance Foyer, Main Level Primary, Primary Suite, Walk-In Closet(s)
Laundry Location Inside,Laundry Room
Heating Central, Fireplace(s)
Cooling Central Air, Zoned
Flooring Carpet, Stone, Wood
Fireplaces Type Gas, Living Room
Fireplace Yes
Appliance Double Oven, Dishwasher, Electric Oven, Gas Cooktop, Disposal, Microwave, Refrigerator, Water Heater, Dryer, Washer
Laundry Inside, Laundry Room
Exterior
Garage Direct Access, Door-Single, Driveway, Garage, Paved
Garage Spaces 2.0
Garage Description 2.0
Pool In Ground, Private
Community Features Urban
Utilities Available Electricity Connected, Natural Gas Connected, Sewer Connected, Water Connected
View Y/N Yes
View Peek-A-Boo
Porch Patio
Parking Type Direct Access, Door-Single, Driveway, Garage, Paved
Attached Garage Yes
Total Parking Spaces 2
Private Pool Yes
Building
Lot Description Back Yard, Front Yard, Lawn, Level, Secluded
Story 1
Entry Level One
Sewer Public Sewer
Water Public
Level or Stories One
Additional Building Shed(s)
New Construction No
Construction Status Additions/Alterations,Updated/Remodeled
Schools
School District Palos Verdes Peninsula Unified
Others
Senior Community No
Tax ID 7554005013
Security Features Carbon Monoxide Detector(s),Smoke Detector(s)
Acceptable Financing Cash, Cash to New Loan
Listing Terms Cash, Cash to New Loan
Financing Cash to Loan
Special Listing Condition Trust
Read Less

Bought with Suzanne Dyer • Berkshire Hathaway HomeService
GET MORE INFORMATION




