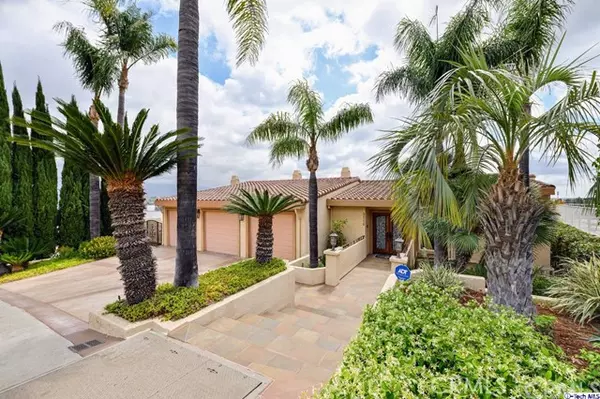For more information regarding the value of a property, please contact us for a free consultation.
3310 OAKMONT VIEW DR Glendale, CA 91208
Want to know what your home might be worth? Contact us for a FREE valuation!

Our team is ready to help you sell your home for the highest possible price ASAP
Key Details
Sold Price $2,988,000
Property Type Single Family Home
Sub Type Single Family Residence
Listing Status Sold
Purchase Type For Sale
Square Footage 4,342 sqft
Price per Sqft $688
Subdivision Not Applicable-105
MLS Listing ID 320010225
Sold Date 06/16/22
Bedrooms 6
Full Baths 4
Half Baths 1
HOA Y/N No
Year Built 1988
Lot Size 10,454 Sqft
Property Description
Sellers have enjoyed this charming property for over 30 years and have finally decided to sell. Nestled near the Glendale Oakmont Country Club, this must see two level property features 6 bedrooms 5 bathrooms. Master Suite and 3 bedrooms are on the main floor, two additional bedrooms are downstairs. Spacious master suite has a fire place, his and hers walk in closet, a master bathroom with dual sinks, a spa, a shower and a sauna. Balcony retreat offers relaxation while enjoying the panoramic views. Middle 2 bedrooms share a bathroom. Corner 4th bedroom has its own bathroom. Downstairs living room and dining room open up to a patio which would be ideal for entertaining. Nice sized kitchen with a nook has granite counters and floors. Appliances are electric. Laundry area is by the kitchen. 3 car garage with ample storage area. Back yard boasts a nice sized pool and spa with a water fall and build out BBQ area. Enjoy beautiful serene views from the back yard, and most of the bedrooms. Located in a great school district. Will not last.
Location
State CA
County Los Angeles
Area 627 - Rossmoyne & Verdu Woodlands
Zoning GLR1(PRD)*
Interior
Interior Features Balcony, Breakfast Area, Bedroom on Main Level, Primary Suite, Walk-In Closet(s)
Cooling Central Air
Flooring Tile, Wood
Fireplaces Type Living Room, Primary Bedroom, See Remarks
Fireplace Yes
Appliance Electric Cooktop, Microwave
Exterior
Parking Features Concrete, Door-Multi, Garage
Garage Spaces 3.0
Garage Description 3.0
Pool In Ground, Waterfall
Community Features Sidewalks
View Y/N Yes
View Golf Course, Mountain(s), Panoramic
Total Parking Spaces 3
Private Pool No
Building
Lot Description Lawn, Yard
Entry Level Two
Sewer Sewer Tap Paid
Water Public
Level or Stories Two
New Construction No
Schools
Middle Schools Rosemont
High Schools Crescenta Valley
School District Glendale Unified
Others
Tax ID 5616019024
Security Features Carbon Monoxide Detector(s),Smoke Detector(s)
Acceptable Financing Cash, Cash to New Loan
Listing Terms Cash, Cash to New Loan
Financing Cash to New Loan
Special Listing Condition Standard
Read Less

Bought with Petros Gumrikyan • Pinnacle Estate Properties



