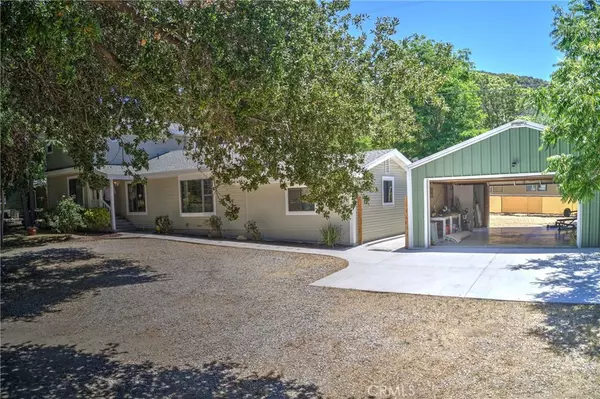For more information regarding the value of a property, please contact us for a free consultation.
40046 Calle El Clavelito Green Valley, CA 91390
Want to know what your home might be worth? Contact us for a FREE valuation!

Our team is ready to help you sell your home for the highest possible price ASAP
Key Details
Sold Price $595,000
Property Type Single Family Home
Sub Type Single Family Residence
Listing Status Sold
Purchase Type For Sale
Square Footage 2,148 sqft
Price per Sqft $277
MLS Listing ID SR22076815
Sold Date 06/24/22
Bedrooms 3
Full Baths 2
Construction Status Turnkey
HOA Y/N No
Year Built 1976
Lot Size 0.350 Acres
Property Description
This charming house has a warm country appeal. There is a cozy living room with a wood burning stove. The kitchen has granite counters, upgraded kitchen drawers and cabinets, walk-in pantry, gas range, dishwasher, and refrigerator. The pass-thru window gives easy access from the kitchen to living room. Fresh interior paint and newer floors. Separate laundry room inside for your convenience. The wood beam ceilings and a wood burning stove completes the warm country appeal of this home. Enjoy the second story balcony off the master bedroom. The large pull-thru garage also has a small storage loft. The back yard is fenced, and the 15,246 SF lot leaves plenty of room for all your toys and the for the kids to play, including a basketball court to practice on. This is country living in a quaint rural neighborhood just minutes from Valencia.
Location
State CA
County Los Angeles
Area Lel - Lake Elizabeth
Zoning LCR17500*
Rooms
Main Level Bedrooms 2
Interior
Interior Features Beamed Ceilings, Breakfast Bar, Balcony, Ceiling Fan(s), Granite Counters, Pantry, Recessed Lighting, Storage, Sunken Living Room, Primary Suite, Walk-In Pantry
Heating Forced Air, Fireplace(s), Propane, Wood Stove
Cooling Central Air
Flooring Laminate, Tile
Fireplaces Type Family Room, Free Standing, Wood Burning
Fireplace Yes
Appliance Built-In Range, Dishwasher, Electric Oven, Disposal, Propane Water Heater, Range Hood, Self Cleaning Oven, Vented Exhaust Fan, Water To Refrigerator, Water Heater
Laundry Inside, Laundry Room
Exterior
Parking Features Driveway Level, Door-Single, Driveway, Garage Faces Front, Garage, Gravel, Oversized, Paved, Pull-through, Tandem, Uncovered, Workshop in Garage
Garage Spaces 3.0
Garage Description 3.0
Pool None
Community Features Foothills, Hiking, Lake, Mountainous, Rural
Utilities Available Cable Available, Electricity Connected, Propane, Water Connected
View Y/N Yes
View Mountain(s), Neighborhood
Roof Type Composition
Accessibility None
Porch Rear Porch, Front Porch
Attached Garage No
Total Parking Spaces 8
Private Pool No
Building
Lot Description 0-1 Unit/Acre, Back Yard, Flag Lot, Front Yard, Level, Walkstreet, Yard
Story 2
Entry Level Two
Foundation Raised, Slab
Sewer Septic Tank
Water Public
Architectural Style Traditional
Level or Stories Two
New Construction No
Construction Status Turnkey
Schools
School District Antelope Valley Union
Others
Senior Community No
Tax ID 3227015029
Acceptable Financing Conventional
Listing Terms Conventional
Financing Conventional
Special Listing Condition Standard
Read Less

Bought with Alexis Ubeda • Ambiance Realty



