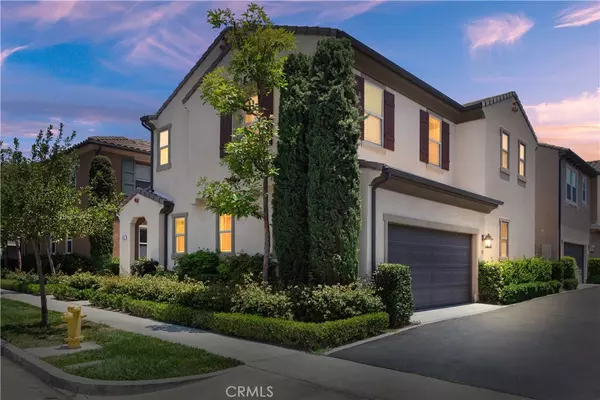For more information regarding the value of a property, please contact us for a free consultation.
177 Pathway Irvine, CA 92618
Want to know what your home might be worth? Contact us for a FREE valuation!

Our team is ready to help you sell your home for the highest possible price ASAP
Key Details
Sold Price $1,180,000
Property Type Condo
Sub Type Condominium
Listing Status Sold
Purchase Type For Sale
Square Footage 1,842 sqft
Price per Sqft $640
Subdivision Primrose (Prim)
MLS Listing ID OC22119768
Sold Date 08/22/22
Bedrooms 3
Full Baths 2
Half Baths 1
Condo Fees $166
HOA Fees $166/mo
HOA Y/N Yes
Year Built 2011
Property Description
Price Reduced, Highly Popular Primrose Community in Portola Springs ~ this Detached home features 3 Bedrooms, 2.5 Bathrooms, Spacious 1,842 Sq Ft Open Floor Plan with Wood Laminate Flooring, New Interior Paint, New Plush Carpeting, Upgraded Kitchen Cabinets, Granite Counters, Center Island for Entertaining with an Attached Two Car Garage including Direct Access for Easy Unloading of Groceries. The Refrigerator, Washer & Dryer are Included in the Price. Located within Walking Distance to the Award Winning Portola Springs Elementary School, Community Park with Children's Playground and Slightly Further to the Incredible Community Clubhouse with Pool, Spa, Tennis and more. Note the Easy Access Parking on the Street in Front of the Unit, but at the End of the Road with No Through Traffic (very quiet location).
Location
State CA
County Orange
Area Ps - Portola Springs
Zoning R-1
Rooms
Ensuite Laundry Washer Hookup, Inside, Laundry Room, Upper Level
Interior
Interior Features Open Floorplan, All Bedrooms Up, Entrance Foyer
Laundry Location Washer Hookup,Inside,Laundry Room,Upper Level
Heating Central, Forced Air, Natural Gas
Cooling Central Air
Flooring Carpet, Laminate, Tile
Fireplaces Type None
Fireplace No
Appliance Built-In Range, Dishwasher, Gas Cooktop, Disposal, Gas Oven, Gas Range, Gas Water Heater, Microwave, Refrigerator, Tankless Water Heater, Dryer, Washer
Laundry Washer Hookup, Inside, Laundry Room, Upper Level
Exterior
Garage Direct Access, Door-Single, Garage, Garage Door Opener, No Driveway, Garage Faces Side, On Street
Garage Spaces 2.0
Garage Description 2.0
Pool Community, Filtered, Gunite, Gas Heat, Heated, In Ground, Association
Community Features Curbs, Street Lights, Sidewalks, Urban, Pool
Utilities Available Cable Available, Electricity Connected, Natural Gas Connected, Phone Connected, Sewer Connected, Underground Utilities, Water Connected
Amenities Available Clubhouse, Meeting Room, Maintenance Front Yard, Pool, Pet Restrictions, Pets Allowed, Recreation Room, Spa/Hot Tub
View Y/N No
View None
Roof Type Concrete,Tile
Porch Concrete, Patio
Parking Type Direct Access, Door-Single, Garage, Garage Door Opener, No Driveway, Garage Faces Side, On Street
Attached Garage Yes
Total Parking Spaces 2
Private Pool No
Building
Lot Description 11-15 Units/Acre, Back Yard, Cul-De-Sac, Sprinklers In Rear, Landscaped, Level, Rectangular Lot, Sprinklers Timer, Street Level, Zero Lot Line
Story 2
Entry Level Two
Foundation Slab
Sewer Sewer Assessment(s), Sewer On Bond
Water Private
Architectural Style Spanish, Patio Home
Level or Stories Two
New Construction No
Schools
School District Irvine Unified
Others
HOA Name Primrose
Senior Community No
Tax ID 93805652
Security Features Carbon Monoxide Detector(s),Smoke Detector(s)
Acceptable Financing Cash, Cash to New Loan, Conventional, FHA, Fannie Mae, Freddie Mac, VA Loan
Listing Terms Cash, Cash to New Loan, Conventional, FHA, Fannie Mae, Freddie Mac, VA Loan
Financing Cash to New Loan,Conventional
Special Listing Condition Standard
Read Less

Bought with Dod Bateman • Regency Real Estate Brokers
GET MORE INFORMATION




