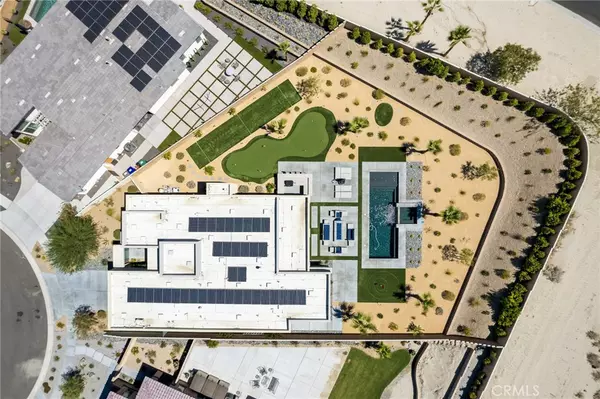For more information regarding the value of a property, please contact us for a free consultation.
74425 Zeppelin DR Palm Desert, CA 92211
Want to know what your home might be worth? Contact us for a FREE valuation!

Our team is ready to help you sell your home for the highest possible price ASAP
Key Details
Sold Price $1,354,000
Property Type Single Family Home
Sub Type Single Family Residence
Listing Status Sold
Purchase Type For Sale
Square Footage 2,541 sqft
Price per Sqft $532
Subdivision ,Genesis
MLS Listing ID OC22146011
Sold Date 08/26/22
Bedrooms 3
Full Baths 2
Half Baths 1
Condo Fees $158
Construction Status Turnkey
HOA Fees $158/mo
HOA Y/N Yes
Year Built 2019
Lot Size 0.400 Acres
Property Description
Better-than-new, turnkey, one-of-a-kind residence in the Genesis gated community, conveniently located off Gerald Ford between Cook and Portola. Largest 0.4-acre lot in the community. Modern flat roof design with 37 invisible solar panels fully owned. 360-degree mountain views. Resort-style backyard boasting a bricked gas fireplace, pool, raised hot tub with cascading water feature, over-water golf hole with tee and target green, two-tier putting green, bocce court, and outdoor workout area with equipment. Covered balcony with grill, counters & seating. Countless upgrades including glass cabinetry & doors, recessed ceilings & lighting, soffits, exterior sliders, under-lit floating cabinets, fireplace, ceiling speakers, and ceramic tile floors & plantation shutters throughout. Finished, air-conditioned garage with epoxy floor and shelving. Comes fully furnished, and includes a 2018, 35,000-mile white-silver VW Tiguan. Secured community access with swing arm & RFID tag-activated gates. Two dog parks and an open play area. Community gym, pool, hot tub, and outdoor grill & dining area. Active board & HOA police community standards. Located close to I-10, key arterial roads, and 11 miles from Palm Springs airport. Planned adjacent 27-acre Millenium Park. Two gyms, four hotels, 20 restaurants, private High School, former-PGA tour public golf course, and minor league hockey arena located within 1.5 miles. 250 sun days per year with an average daily temperature of 73.1 degrees.
Location
State CA
County Riverside
Area 322 - North Palm Desert
Rooms
Other Rooms Shed(s)
Main Level Bedrooms 3
Ensuite Laundry Washer Hookup, Inside, Laundry Room
Interior
Interior Features Breakfast Bar, Built-in Features, Ceiling Fan(s), Cathedral Ceiling(s), Eat-in Kitchen, Furnished, Granite Counters, High Ceilings, Open Floorplan, Pantry, Stone Counters, Recessed Lighting, Storage, Wired for Data, Wired for Sound, All Bedrooms Down, Instant Hot Water, Jack and Jill Bath, Primary Suite, Utility Room, Walk-In Pantry
Laundry Location Washer Hookup,Inside,Laundry Room
Heating Combination, ENERGY STAR Qualified Equipment, Forced Air, Fireplace(s), Solar
Cooling Central Air, ENERGY STAR Qualified Equipment
Flooring Tile
Fireplaces Type Dining Room, Gas, Living Room, Masonry
Fireplace Yes
Appliance Barbecue, Convection Oven, Dishwasher, ENERGY STAR Qualified Appliances, ENERGY STAR Qualified Water Heater, Electric Oven, Gas Range, High Efficiency Water Heater, Hot Water Circulator, Microwave, Refrigerator, Range Hood, Self Cleaning Oven, Water Softener, Tankless Water Heater, Vented Exhaust Fan, Water To Refrigerator, Water Heater, Water Purifier, Dryer, Washer
Laundry Washer Hookup, Inside, Laundry Room
Exterior
Exterior Feature Rain Gutters, Fire Pit
Garage Concrete, Driveway, Garage Faces Front, Garage, Garage Door Opener, Guest, Heated Garage, Other, Oversized, Private, Side By Side
Garage Spaces 2.0
Garage Description 2.0
Fence Block, Brick, New Condition, Privacy, Security
Pool Heated, In Ground, Private, Association
Community Features Curbs, Storm Drain(s), Suburban, Sidewalks, Gated
Utilities Available Cable Available, Electricity Connected, Natural Gas Connected, Phone Available, Sewer Connected, Underground Utilities, Water Connected
Amenities Available Controlled Access, Fitness Center, Gas, Outdoor Cooking Area, Barbecue, Other, Pool, Pets Allowed, Spa/Hot Tub
View Y/N Yes
View Desert, Mountain(s), Pool, Trees/Woods
Roof Type Flat,Tar/Gravel
Accessibility Safe Emergency Egress from Home, No Stairs, Parking, Accessible Doors, Accessible Entrance, Accessible Hallway(s)
Porch Concrete, Covered, Open, Patio, Stone
Parking Type Concrete, Driveway, Garage Faces Front, Garage, Garage Door Opener, Guest, Heated Garage, Other, Oversized, Private, Side By Side
Attached Garage Yes
Total Parking Spaces 2
Private Pool Yes
Building
Lot Description Back Yard, Drip Irrigation/Bubblers, Front Yard, Sprinklers In Rear, Sprinklers In Front, Lawn, Landscaped, Level, Sprinklers Timer, Sprinklers On Side, Sprinkler System, Sloped Up, Value In Land, Yard
Story 1
Entry Level One
Foundation Block
Sewer Public Sewer
Water Public
Architectural Style Contemporary, Modern
Level or Stories One
Additional Building Shed(s)
New Construction No
Construction Status Turnkey
Schools
School District Palm Springs Unified
Others
HOA Name Genesis HOA
HOA Fee Include Pest Control
Senior Community No
Tax ID 694480054
Security Features Prewired,Security System,Fire Sprinkler System,Security Gate,Gated Community,Smoke Detector(s),Security Lights
Acceptable Financing Cash, Conventional
Listing Terms Cash, Conventional
Financing Cash
Special Listing Condition Standard
Read Less

Bought with Jay Margrey • Vanguard Properties
GET MORE INFORMATION




