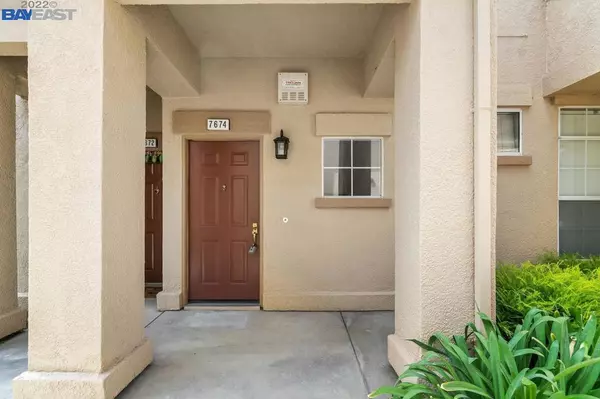For more information regarding the value of a property, please contact us for a free consultation.
7674 Tuscany Dr. Dublin, CA 94568-3850
Want to know what your home might be worth? Contact us for a FREE valuation!

Our team is ready to help you sell your home for the highest possible price ASAP
Key Details
Sold Price $715,000
Property Type Townhouse
Sub Type Townhouse
Listing Status Sold
Purchase Type For Sale
Square Footage 960 sqft
Price per Sqft $744
Subdivision Torrey Pines
MLS Listing ID 41003596
Sold Date 09/01/22
Bedrooms 2
Full Baths 2
Condo Fees $440
HOA Fees $440/mo
HOA Y/N Yes
Year Built 1992
Property Description
Welcome home to 7674 Tuscany Dr located in the serene & sought-after Torrey Pines community. This spacious 2 beds | 2 baths, 960 SqFt, quiet end-unit has an open concept living room & kitchen that fills w/natural light. Cozy up by the fireplace during the holidays or step out onto your private, perfectly shaded & tree-veiled, balcony on warm summer nights. Recently refreshed, w/new paint throughout, upgraded hardware, light fixtures & recessed lighting give this home a modern feel. Enjoy the kitchen's new countertops/backsplash, revitalized & resealed cabinets, & brand new stainless-steel appliances. The primary bedroom & ensuite have vaulted ceilings, & a skylight offering natural light over the newly updated vanity countertop. Other features include plenty of storage space, a community pool, jacuzzi, & ample guest parking. Just minutes away from Alamo Creek & the best of Windermere's newly built parks, trails, & shopping, you won't want to miss the chance to call this home!
Location
State CA
County Alameda
Interior
Heating Forced Air
Cooling Central Air
Flooring Carpet, Laminate
Fireplaces Type Gas
Fireplace Yes
Appliance Gas Water Heater, Dryer, Washer
Exterior
Parking Features Garage, Garage Door Opener, One Space
Garage Spaces 1.0
Garage Description 1.0
Pool None, Association
Amenities Available Maintenance Grounds, Pool, Spa/Hot Tub, Trash, Water
Roof Type Tile
Attached Garage Yes
Total Parking Spaces 1
Private Pool No
Building
Story Two
Entry Level Two
Sewer Public Sewer
Level or Stories Two
Others
HOA Name PEACHTREE
Tax ID 9412792167
Acceptable Financing Cash, Conventional
Listing Terms Cash, Conventional
Read Less

Bought with Kiran Dasari • ValleyVentures Realty Inc



