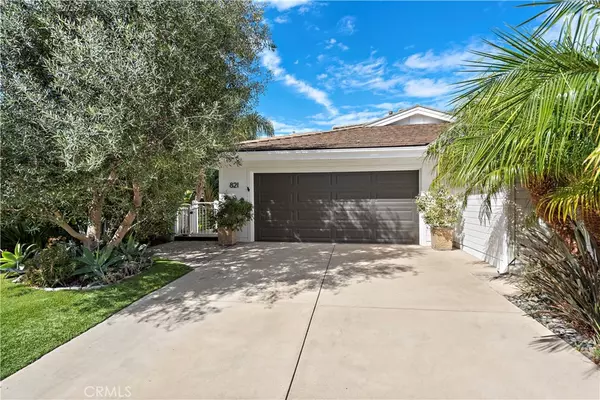For more information regarding the value of a property, please contact us for a free consultation.
821 Hibiscus CT Corona Del Mar, CA 92625
Want to know what your home might be worth? Contact us for a FREE valuation!

Our team is ready to help you sell your home for the highest possible price ASAP
Key Details
Sold Price $3,000,000
Property Type Single Family Home
Sub Type Single Family Residence
Listing Status Sold
Purchase Type For Sale
Square Footage 2,587 sqft
Price per Sqft $1,159
MLS Listing ID OC22226451
Sold Date 11/14/22
Bedrooms 4
Full Baths 3
Half Baths 1
Condo Fees $597
Construction Status Updated/Remodeled,Turnkey
HOA Fees $597/mo
HOA Y/N Yes
Year Built 1986
Lot Size 4,512 Sqft
Property Description
Welcome to 821 Hibiscus Court, perfectly positioned within the exclusive gated community of “The Views, Corona Del Mar.” A rustic contemporary retreat with an open concept design that affords panoramic unobstructed views of the re-designed Grant Howard Park! No expense was spared in renovating and expanding this beautifully appointed 4-bedroom, 3.5 bathroom home complete with Oak hardwood floors, solid wood doors, stone accents, linear fireplace, and designer touches throughout. From the Great Room, California doors lead to the expansive viewing balcony allowing for seamless indoor, outdoor living. The chef's kitchen offers ample custom cabinetry, a mix of leathered and polished stone countertops, and professional grade Thermador appliances. On the first floor, enjoy tranquility from the primary retreat framed by vistas of the attractively landscaped backyard. The primary bathroom pampers with a jacuzzi-jet tub, walk-in shower, his and her vanities and oversized walk-in-closet with an additional “hidden” room for extra storage or flex space. Also enjoy newly installed A/C, tankless water heater, epoxy garage floors and storage cabinets and surround sound speakers throughout. One of only 47 homes within this renowned, private community and steps to the community pool, spa and direct park and trail access. Located less than one mile to the beach and blocks to Corona Del Mar Village as well as highly rated Harbor View Elementary. This truly unique, custom remodeled home offers the finest of coastal Orange County living!
Location
State CA
County Orange
Area 699 - Not Defined
Interior
Interior Features Beamed Ceilings, Balcony, Separate/Formal Dining Room, Eat-in Kitchen, Open Floorplan, Recessed Lighting, Primary Suite
Heating Central
Cooling Central Air
Flooring Wood
Fireplaces Type Family Room, Gas
Fireplace Yes
Appliance 6 Burner Stove, Double Oven, Dishwasher, Gas Oven, Gas Range, Microwave, Refrigerator, Tankless Water Heater, Dryer, Washer
Laundry Laundry Room
Exterior
Exterior Feature Awning(s)
Parking Features Direct Access, Driveway, Garage
Garage Spaces 2.0
Garage Description 2.0
Fence Wood
Pool Association
Community Features Biking, Park, Suburban, Gated
Amenities Available Controlled Access, Maintenance Grounds, Maintenance Front Yard, Picnic Area, Pool, Spa/Hot Tub
View Y/N Yes
View Park/Greenbelt, Panoramic, Trees/Woods
Porch Patio
Attached Garage Yes
Total Parking Spaces 4
Private Pool No
Building
Lot Description Cul-De-Sac, Yard
Story 3
Entry Level Three Or More
Foundation Raised
Sewer Public Sewer
Water Public
Level or Stories Three Or More
New Construction No
Construction Status Updated/Remodeled,Turnkey
Schools
School District Newport Mesa Unified
Others
HOA Name The Views
Senior Community No
Tax ID 45869131
Security Features Security Gate,Gated Community
Acceptable Financing Cash to New Loan
Listing Terms Cash to New Loan
Financing Cash
Special Listing Condition Standard
Read Less

Bought with Brian Johnson • Coldwell Banker Realty



