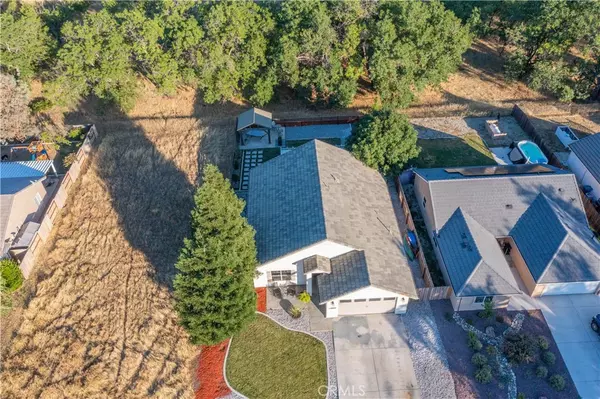For more information regarding the value of a property, please contact us for a free consultation.
22629 N Marina Dr. Cottonwood, CA 96022
Want to know what your home might be worth? Contact us for a FREE valuation!

Our team is ready to help you sell your home for the highest possible price ASAP
Key Details
Sold Price $369,900
Property Type Single Family Home
Sub Type Single Family Residence
Listing Status Sold
Purchase Type For Sale
Square Footage 1,600 sqft
Price per Sqft $231
MLS Listing ID OR22148746
Sold Date 11/16/22
Bedrooms 3
Full Baths 2
Condo Fees $1,049
HOA Fees $87/ann
HOA Y/N Yes
Year Built 2007
Lot Size 6,969 Sqft
Property Description
A Stylish home in the desired lake area of Lake California! We love this home with it's private feel, backing up to the orchards! The home is situated near Lake California's beach area, one of the best seats in the house for Lake California's famous Firework display! Located near the attractions like walking trails, & in close proximity to the Lake & the Lake Club. The Seller's have also done many upgrades, adding loads of curb appeal! From a freshly painted exterior, new dishwasher, sink, & lighting, An attractive ''She Shed''/play room/office, which is fully air conditioned A tasteful & relaxing outdoor seating area under a sun covered gazebo amongst citrus trees. This home boast a large master bedroom, along with a well thought out floor plan offering 1600 Sq Ft. feeling much larger!
Location
State CA
County Tehama
Rooms
Other Rooms Guest House Detached, Gazebo
Main Level Bedrooms 3
Interior
Interior Features Breakfast Bar, Ceiling Fan(s), Separate/Formal Dining Room, Granite Counters, Storage, Primary Suite
Heating Central
Cooling Central Air
Flooring Carpet, Tile, Vinyl
Fireplaces Type Family Room, Primary Bedroom
Fireplace Yes
Appliance Dishwasher, Electric Range, Disposal, Propane Range
Laundry Laundry Room
Exterior
Garage Door-Single, Driveway, Garage
Garage Spaces 2.0
Garage Description 2.0
Pool Community, Association
Community Features Biking, Dog Park, Fishing, Gutter(s), Hiking, Horse Trails, Lake, Park, Gated, Pool
Utilities Available Cable Available, Phone Available, Sewer Available
Amenities Available Clubhouse, Dock, Dog Park, Maintenance Grounds, Horse Trail(s), Barbecue, Picnic Area, Playground, Pickleball, Pool, Recreation Room, RV Parking, Guard, Tennis Court(s), Trail(s)
Waterfront Description Across the Road from Lake/Ocean
View Y/N Yes
View Orchard
Porch Covered
Parking Type Door-Single, Driveway, Garage
Attached Garage Yes
Total Parking Spaces 2
Private Pool No
Building
Lot Description Sprinklers In Rear, Sprinklers In Front, Lawn, Landscaped, Level
Story One
Entry Level One
Foundation Slab
Sewer Private Sewer
Water Private
Architectural Style Ranch
Level or Stories One
Additional Building Guest House Detached, Gazebo
New Construction No
Schools
School District Red Bluff Joint Union
Others
HOA Name Lake California Home Ownewr's Association
Senior Community No
Tax ID 102140057000
Security Features Gated with Guard,Gated Community
Acceptable Financing Cash to New Loan, Conventional, FHA, VA Loan
Horse Feature Riding Trail
Listing Terms Cash to New Loan, Conventional, FHA, VA Loan
Financing Cash
Special Listing Condition Standard
Read Less

Bought with General NONMEMBER • NONMEMBER MRML
GET MORE INFORMATION




