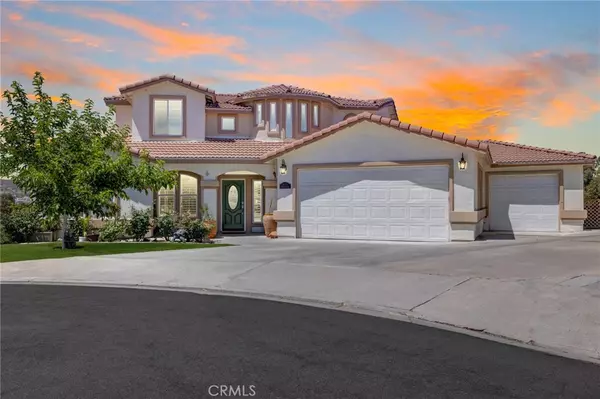For more information regarding the value of a property, please contact us for a free consultation.
29378 Old Wrangler RD Canyon Lake, CA 92587
Want to know what your home might be worth? Contact us for a FREE valuation!

Our team is ready to help you sell your home for the highest possible price ASAP
Key Details
Sold Price $730,000
Property Type Single Family Home
Sub Type Single Family Residence
Listing Status Sold
Purchase Type For Sale
Square Footage 3,189 sqft
Price per Sqft $228
MLS Listing ID SW22124271
Sold Date 12/06/22
Bedrooms 5
Full Baths 3
Condo Fees $300
Construction Status Updated/Remodeled,Turnkey
HOA Fees $300/mo
HOA Y/N Yes
Year Built 2001
Lot Size 0.340 Acres
Property Description
Welcome home to the most stunning custom built 4 bedroom, 3 bath home, featuring an OFFICE available in the highly sought after community of Canyon lake. Enjoy a private, guard gated GOLF and LAKE community featuring golf and country club, boating, fishing, horse back riding and equestrian center, camping, beaches, sport courts, baseball field, club house and banquet rooms with a private restaurant, pool, private community center with tons of shopping, all within the private gates of Canyon Lake! The custom home boasts RV parking, VIEWS of the mountains, lake, the equestrian center and the 4th of July fireworks, and is located at the top of a cul-de-sac by the North gate. As you enter the 3200 sqft home you are greeted by a newly painted exterior, tall ceilings, custom interior paint, high baseboards and custom floors throughout. The main floor features an office with custom built-ins, tile floors and is open to the Open concept floor plan. The main floor also features a formal living room with french doors to the wrap around deck, a formal dining room and large family room boasting a wood burning fireplace with two access points to the deck and one access door to the private balcony. The family room is open to the updated kitchen remodeled in 2016 with granite counters, eat up bar, stainless steel appliances, tile backsplash, walk-in pantry, white cabinets, dual oven, and electric stove. Off the kitchen is a custom dry bar featuring a wood accent wall, wood cabinetry with access to the large laundry room, single BOAT GARAGE and two car MAIN GARAGE. The main floor also boasts an upgraded full bath featuring shower/tub combo and single vanity with granite counters as well as the MAIN FLOOR MASTER BEDROOM with plush carpet, access to the wrap around deck, and a large master bath featuring a standing shower, soaking tub, two walk-in closets, and granite counter dual vanity with extra linen cabinets. The second story features the three large secondary bedrooms all with gorgeous views, an upgraded secondary bath with LVP floors, granite counter dual vanity and shower/tub combo. The 15000 sqft lot is ready to be designed into a dream yard, it would be perfect for terraced landscaping with plants, a garden or even a pool!
Location
State CA
County Riverside
Area Srcar - Southwest Riverside County
Zoning R1
Rooms
Main Level Bedrooms 2
Interior
Interior Features Wet Bar, Built-in Features, Balcony, Ceiling Fan(s), Dry Bar, Granite Counters, High Ceilings, In-Law Floorplan, Open Floorplan, Pantry, Recessed Lighting, Storage, Wood Product Walls, Entrance Foyer, Loft, Primary Suite, Walk-In Pantry, Walk-In Closet(s)
Heating Central
Cooling Central Air
Flooring Carpet, Tile, Vinyl
Fireplaces Type Family Room, Wood Burning
Fireplace Yes
Appliance Dishwasher, Electric Range, Microwave
Laundry Washer Hookup, Inside, Laundry Room
Exterior
Parking Features Boat, Concrete, Direct Access, Driveway, Garage, Golf Cart Garage, RV Potential, RV Access/Parking, Storage
Garage Spaces 3.0
Garage Description 3.0
Pool Community, Association
Community Features Biking, Dog Park, Golf, Hiking, Horse Trails, Stable(s), Lake, Mountainous, Near National Forest, Park, Storm Drain(s), Suburban, Water Sports, Fishing, Pool
Utilities Available Electricity Available, Natural Gas Not Available, Sewer Connected, Water Connected
Amenities Available Billiard Room, Clubhouse, Controlled Access, Sport Court, Dock, Dog Park, Fitness Center, Fire Pit, Golf Course, Maintenance Grounds, Game Room, Horse Trails, Meeting Room, Meeting/Banquet/Party Room, Outdoor Cooking Area, Other Courts, Barbecue, Picnic Area, Pier, Playground, Pickleball
Waterfront Description Lake,Lake Privileges
View Y/N Yes
View Hills, Lake, Mountain(s), Pasture
Porch Covered, Deck, Wrap Around
Attached Garage Yes
Total Parking Spaces 3
Private Pool No
Building
Lot Description 0-1 Unit/Acre, Sloped Down
Story 2
Entry Level Two
Sewer Public Sewer
Water Public
Level or Stories Two
New Construction No
Construction Status Updated/Remodeled,Turnkey
Schools
Elementary Schools Tuscany Hills
Middle Schools Canyon Lake
High Schools Temescal Canyon
School District Lake Elsinore Unified
Others
HOA Name Canyon Lake
Senior Community No
Tax ID 353022027
Security Features Gated with Guard,Gated with Attendant,24 Hour Security,Security Guard
Acceptable Financing Submit
Horse Feature Riding Trail
Listing Terms Submit
Financing Conventional
Special Listing Condition Standard
Read Less

Bought with Jordona Hertz • The Hertz Group



