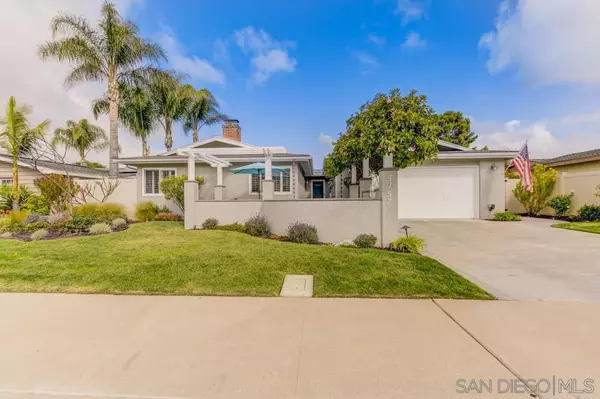For more information regarding the value of a property, please contact us for a free consultation.
5157 Glen Verde Dr Bonita, CA 91902
Want to know what your home might be worth? Contact us for a FREE valuation!

Our team is ready to help you sell your home for the highest possible price ASAP
Key Details
Sold Price $1,150,000
Property Type Single Family Home
Sub Type Single Family Residence
Listing Status Sold
Purchase Type For Sale
Square Footage 2,900 sqft
Price per Sqft $396
Subdivision Bonita
MLS Listing ID 210008126
Sold Date 05/06/21
Bedrooms 4
Full Baths 3
Construction Status Updated/Remodeled,Turnkey
HOA Y/N No
Year Built 1970
Lot Size 9,147 Sqft
Property Description
Beautifully remodeled & upgraded 4Bd/3Ba home with all the bells and whistles in charming Bonita. This turnkey home has a newly renovated eat in kitchen that boasts a large island, marble and quartzite countertops, dark stainless steel appliances, recessed lighting throughout. Bathrooms have been remodeled within the last year, new vinyl windows, plantation shutters, hardwood floors, 2 fireplaces inside and a poolside fireplace to keep you warm as you relax under the cabana. AMAZING HOUSE! See additional details below... Plantation shutters, new vinyl dual pain windows and sliders, and Brazilian Cherrywood floors. Newer remodeled kitchen and bathrooms. Kitchen has stainless steel appliances, wolf cooktop, marble countertops and large island w/beautiful quartzite countertop, custom cabinets, soft close drawers, and pullouts. Recessed lighting throughout, smart voice activated switches, new 5-ton 3 zone a/c system, and 23 panel solar (PAID OFF). Amazing landscaping with upgraded FX lighting and a beautiful 6ft vinyl fencing, fully irrigated, drip system, side yard fountain, pool w/jacuzzi, custom garage cabinets, backyard fireplace and cabana. Much much more… Complex Features: , Equipment: Garage Door Opener,Pool/Spa/Equipment Other Fees: 0 Sewer: Sewer Connected Topography: LL
Location
State CA
County San Diego
Area 91902 - Bonita
Zoning R-1:SINGLE
Interior
Interior Features Bedroom on Main Level, Main Level Master
Heating Forced Air, Natural Gas
Cooling Central Air
Flooring Wood
Fireplaces Type Family Room, Gas, Living Room, Outside
Fireplace Yes
Appliance Dishwasher, Gas Cooking, Disposal, Gas Oven, Gas Water Heater, Microwave
Laundry Electric Dryer Hookup, Gas Dryer Hookup, In Garage
Exterior
Parking Features Driveway, Garage Faces Front, Garage, Garage Door Opener
Garage Spaces 2.0
Garage Description 2.0
Fence Vinyl
Pool Heated, In Ground, Private
Utilities Available Cable Available
Roof Type Shingle
Porch Covered
Total Parking Spaces 4
Private Pool Yes
Building
Lot Description Drip Irrigation/Bubblers, Sprinklers In Rear, Sprinklers In Front, Sprinkler System
Story 1
Entry Level One
Level or Stories One
Construction Status Updated/Remodeled,Turnkey
Others
Senior Community No
Tax ID 5941703100
Acceptable Financing Cash, Conventional, FHA, VA Loan
Listing Terms Cash, Conventional, FHA, VA Loan
Financing VA
Read Less

Bought with Robert Carlseen • RE/MAX Clarity



